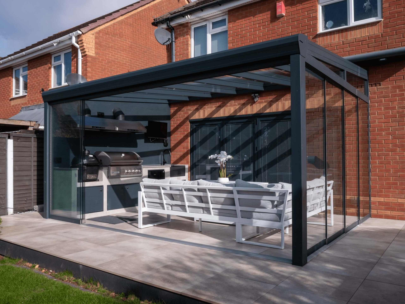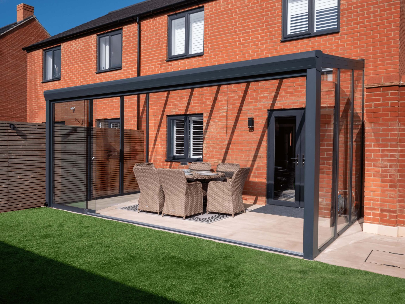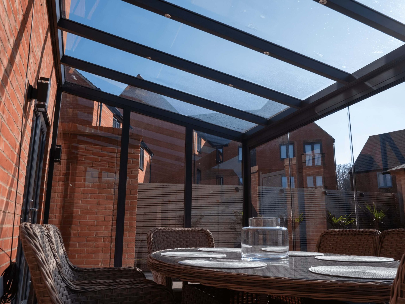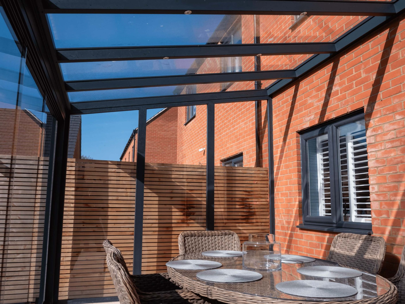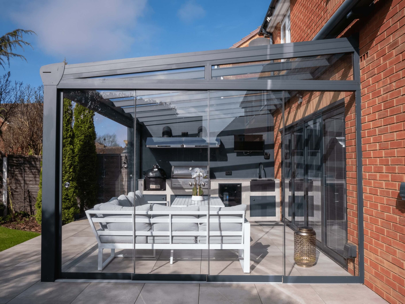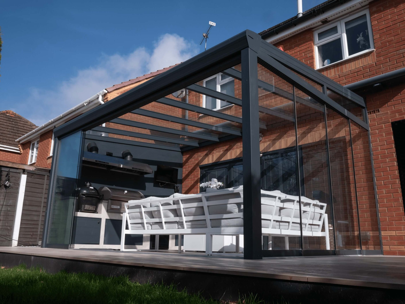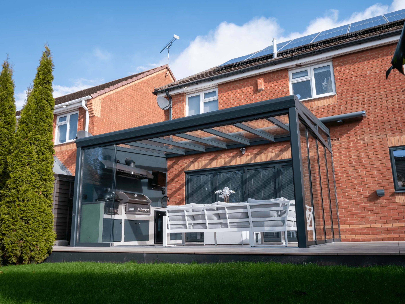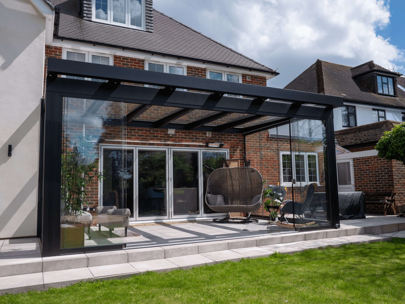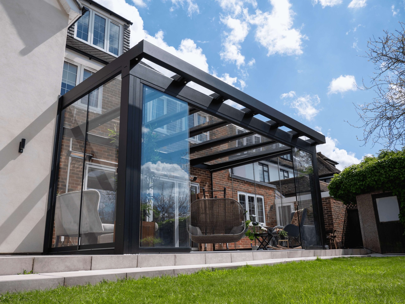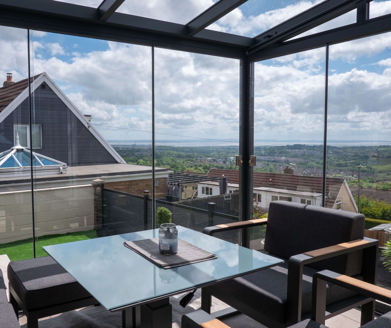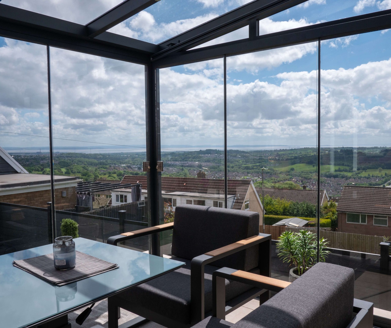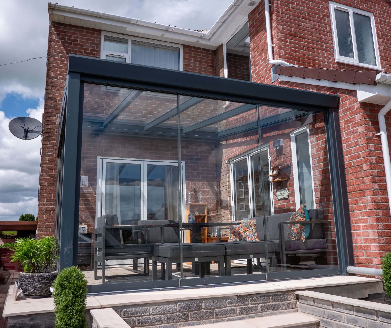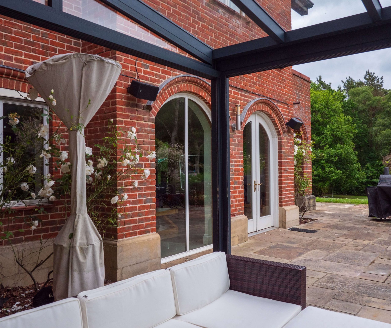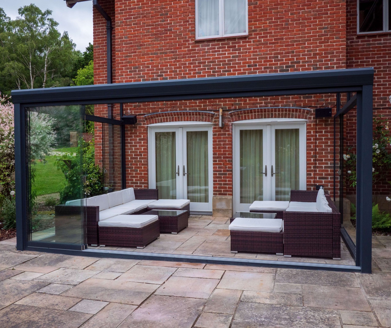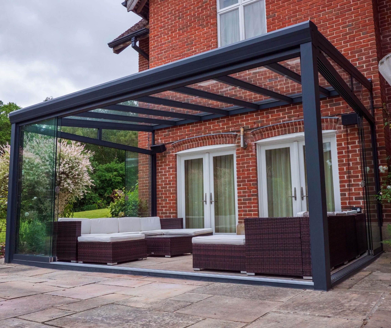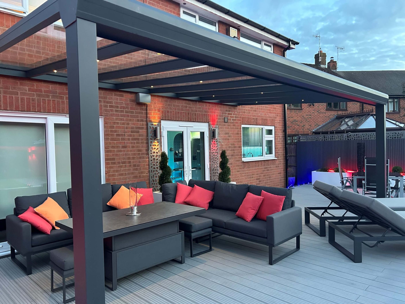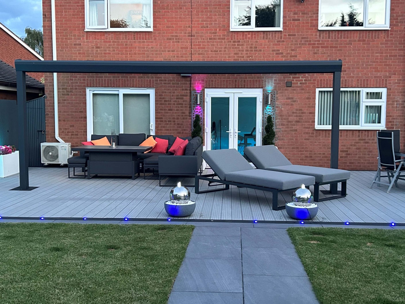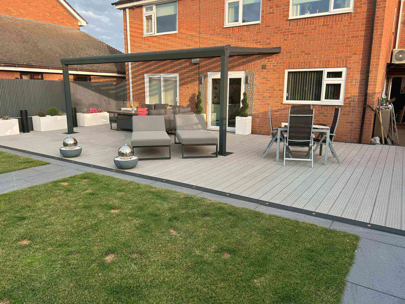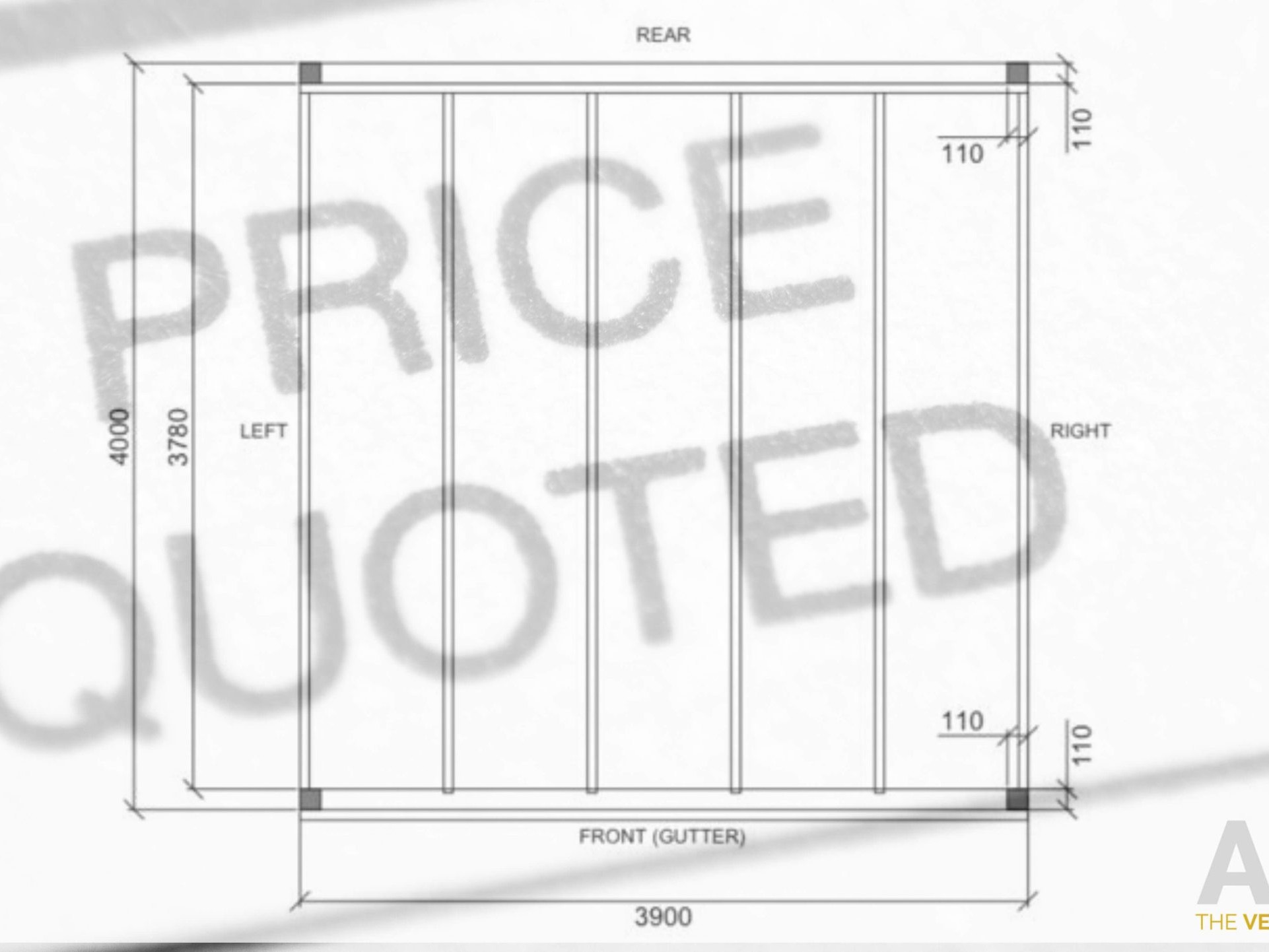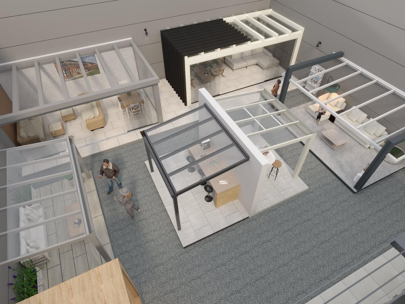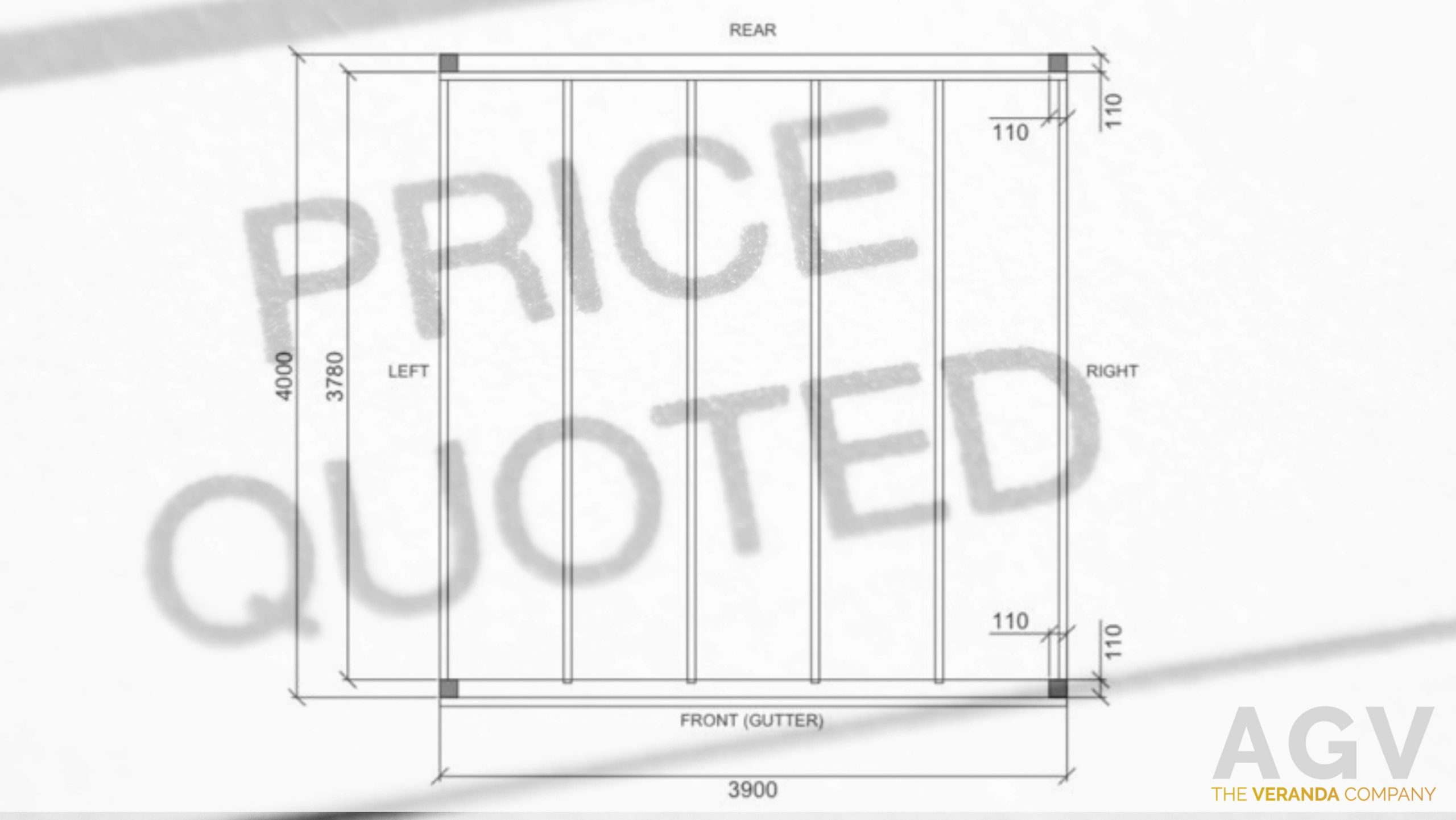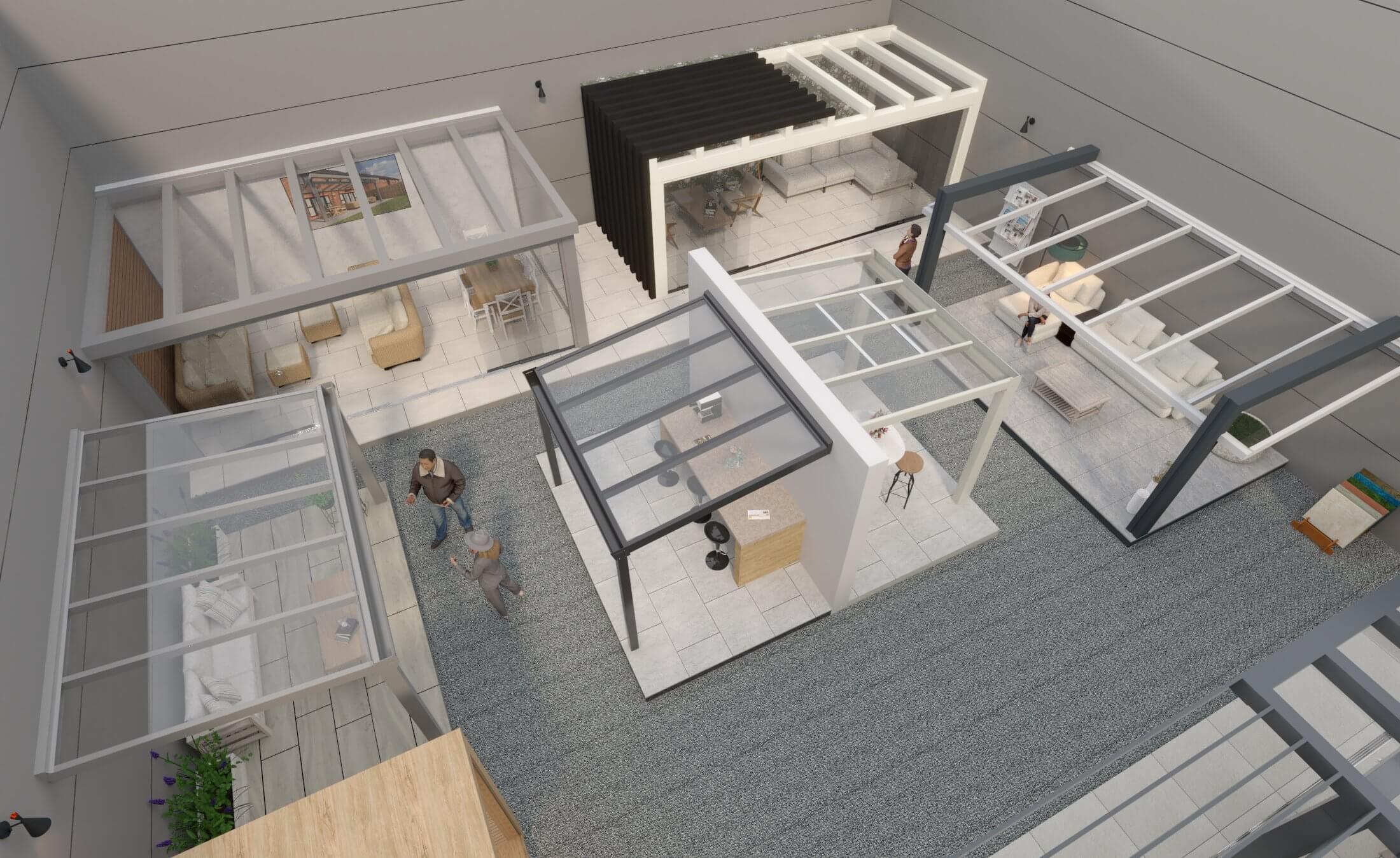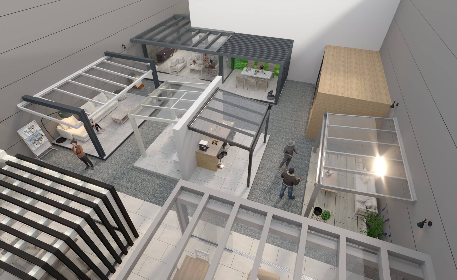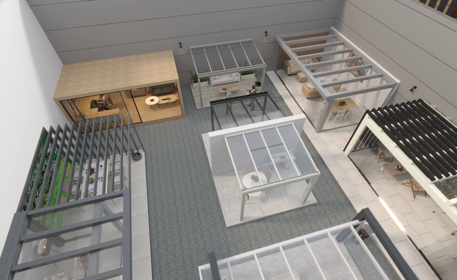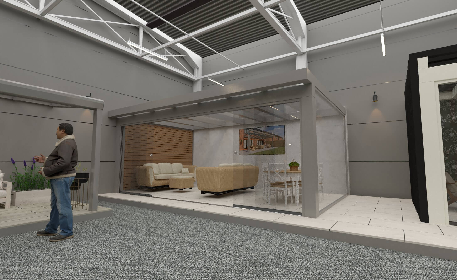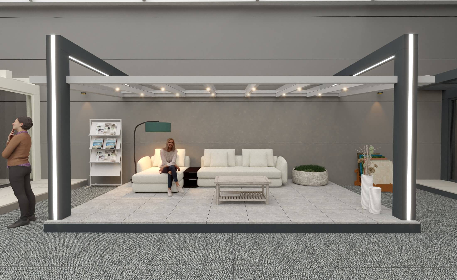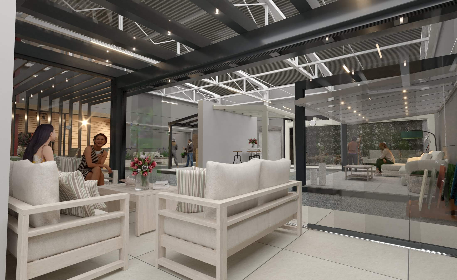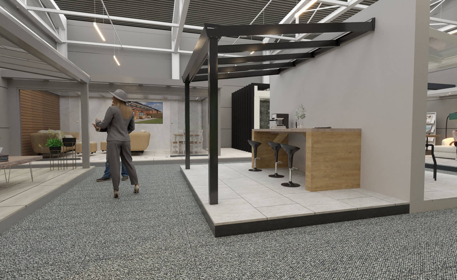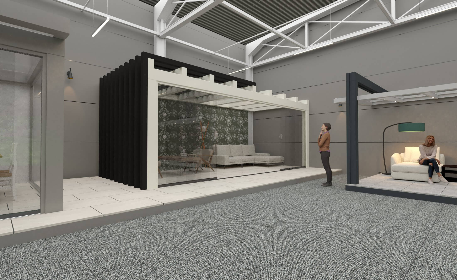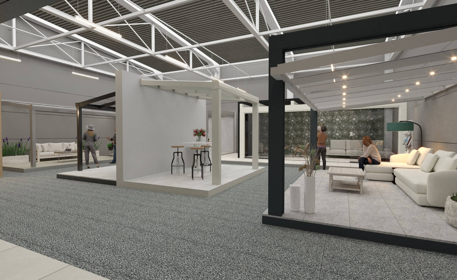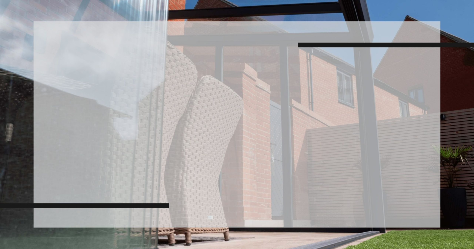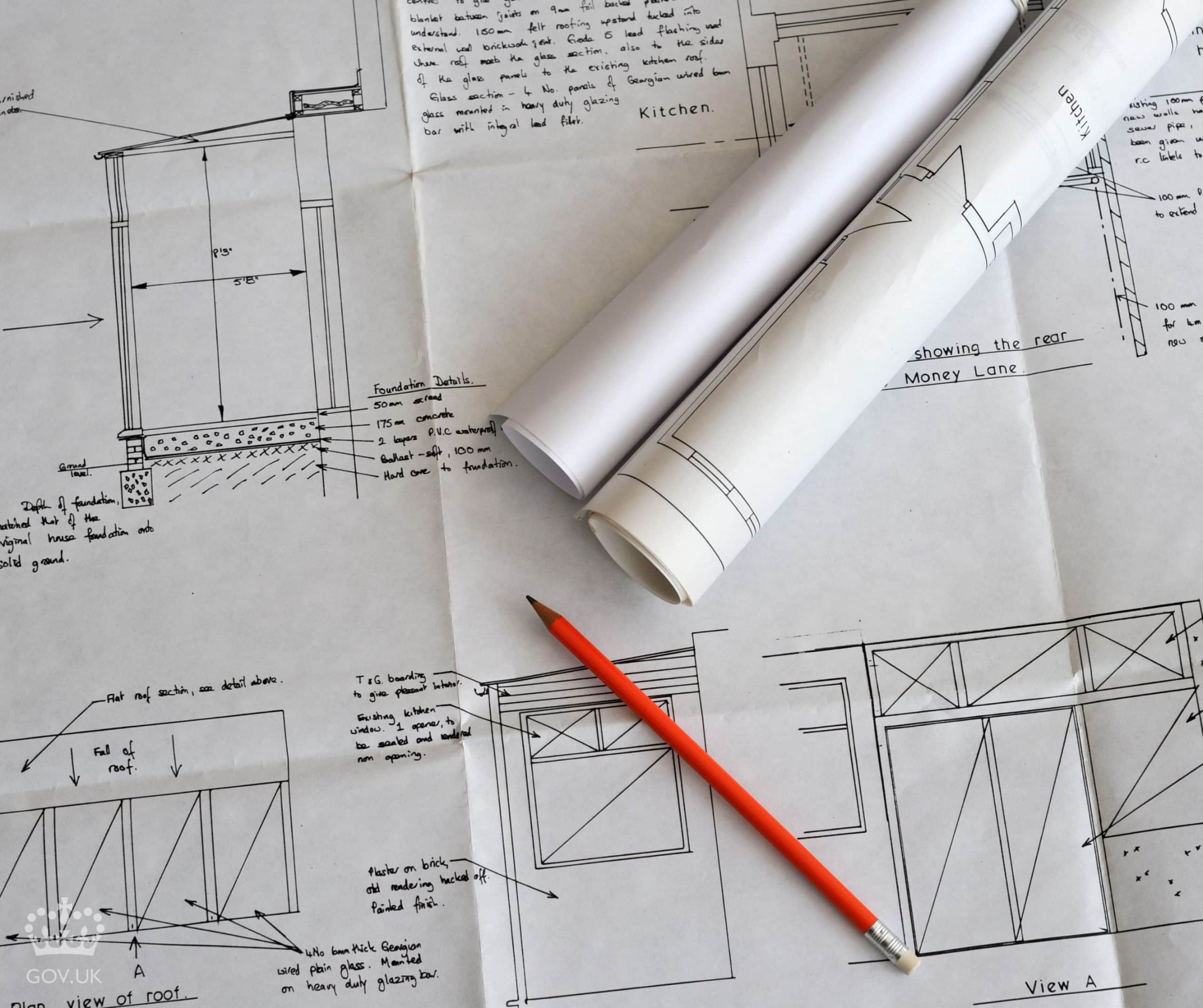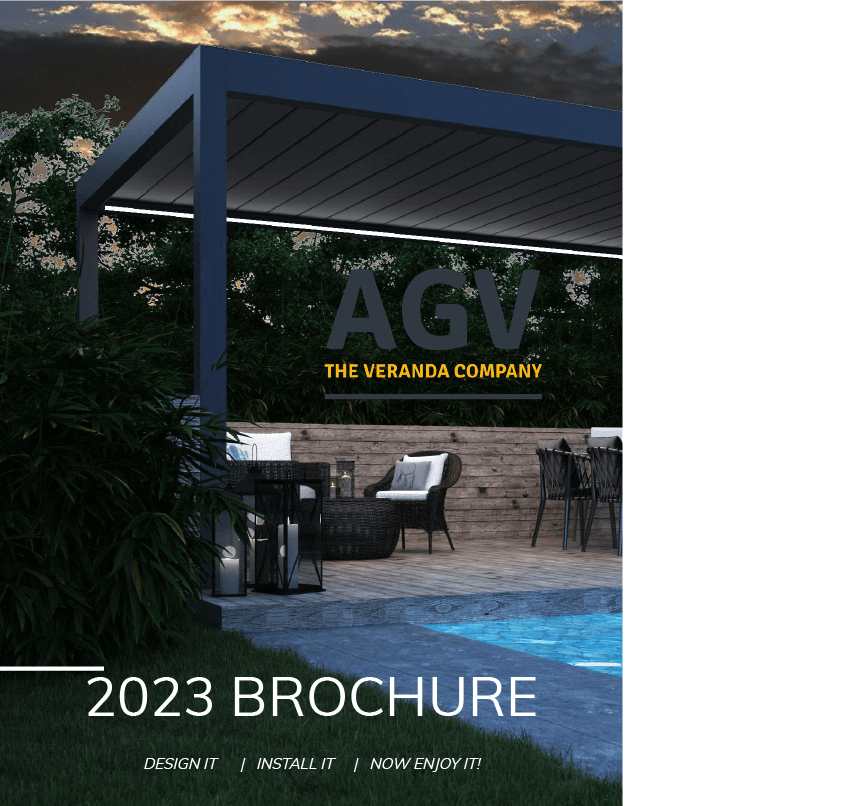6 Unique & Simple Garden Room Interior Ideas
Garden rooms are a fantastic way to combine indoor comfort with outdoor serenity. They can serve as versatile spaces for dining, lounging, or entertaining. These fully enclosed spaces, often featuring glass sliding doors, offer the best of both worlds: the beauty of nature with the comfort of a well-designed interior.
However, figuring out the perfect interior design can sometimes feel overwhelming. With so many possibilities, it’s hard to know where to start. That’s why we’ve compiled this guide to inspire you with ideas from some of the best garden room projects we’ve completed. From rattan furniture to modular seating and even fully equipped kitchens, these designs will help you craft a space that’s stylish, practical, and uniquely yours.
Let’s dive into six inspiring garden room interior ideas to help you create a relaxing and dining haven in your home.
1. Garden Room with Rattan Garden Chairs and Table
Rattan furniture is a timeless option that brings a natural and relaxed feel to your garden room. This setup is perfect for casual meals or lounging with friends.
Key Features
- Furniture: Weatherproof rattan chairs paired with a matching table.
- Decor: Soft cushions and throws in neutral or pastel tones for added comfort.
- Layout: Position furniture near glass sliding doors for garden views.
Pros: Classic style, durable materials, and easy to maintain.
Cons: Can feel overly traditional if not balanced with modern elements.
2. Garden Room Kitchen with Grill, Slow Cooker, Kitchen Cabinets, Sink, and Wooden Garden Sofa
This idea is a great example of combining functionality with comfort, by creating a fully equipped kitchen in your garden room. A wooden sofa and table complete the look for a cozy dining experience.
Key Features
- Cooking Essentials: Includes a grill, slow cooker, sink, and cabinets for storage.
- Furniture: Wooden sofa and table add warmth to the space.
- Lighting: Task lighting for cooking areas and ambient lights for the lounge.
Pros: Ideal for entertaining and meal prep; adds versatility to the space.
Cons: Higher cost and maintenance compared to a simple lounge setup.
3. Garden Room with Garden Chairs, Hammock Chair, and Plants
This design emphasises relaxation, creating a peaceful retreat surrounded by greenery.
Key Features
- Furniture: Garden chairs and a hammock chair for laid-back comfort.
- Plants: Hanging planters, potted greens, and vertical gardens to enhance the natural feel.
- Ambiance: LED lights or lanterns for a magical atmosphere.
Pros: Tranquil and budget-friendly design; perfect for nature lovers.
Cons: Limited functionality for dining or entertaining.
4. Garden Room with Modular Garden Sofa, Table, and Bookshelf
A modular garden sofa and bookshelf make this space both stylish and functional. Rearrange the sofa to suit lounging or entertaining needs.
Key Features
- Furniture: Modular sofa and table for flexibility.
- Storage: A bookshelf to organise books, magazines, or decor.
- Design: Neutral tones for a sleek and modern aesthetic.
Pros: Multi-functional and adaptable for various uses.
Cons: May lack a distinct dining or lounging focus.
5. Garden Room with Rattan Garden Sofas and Glass Table
A chic combination of rattan sofas and a glass-top table creates a space ideal for small gatherings or family relaxation.
Key Features
- Furniture: Comfortable rattan sofas with plush cushions.
- Table: A glass-top table for a modern, airy feel.
- Decor: Rugs, candles, and decorative vases to personalise the room.
Pros: Blends rustic charm with modern elegance.
Cons: Glass surfaces require regular cleaning to avoid smudges.
6. Open-Sided Garden Room with Steel Garden Sofas and Sun Loungers
This open and airy design features steel-framed furniture and sun loungers, offering a more clear and breezy feel.
Key Features
- Furniture: Durable steel sofas and loungers with weather-resistant cushions.
- Open Design: A partially enclosed layout that seamlessly blends the indoor space with the surrounding garden.
- Shade Options: Retractable awnings and screening for sun protection.
Pros: Perfect for summer use and easy to maintain.
Cons: Not fully enclosed, which may limit usability in colder months.
Final Thoughts
Garden rooms offer a versatile extension of your home, providing space for relaxation, dining, and entertaining. From the timeless appeal of rattan furniture to the functionality of a kitchen-equipped design, each idea brings unique benefits. However, it’s essential to weigh the drawbacks, such as maintenance and temperature control, to ensure your garden room meets your needs.
Choose the design that aligns with your lifestyle, and enjoy the perfect blend of indoor comfort and outdoor serenity with these garden room interior ideas. If you have any questions about your ideas, feel free to contact us. Alternatively, if you are interested in learning more about our products, you can view our full veranda and garden room range.
How Much Does A Veranda Cost?
Introduction
A glass veranda is a great way to expand and enhance your outdoor living area, creating a seamless blend between your home and garden. The versatility of a veranda creates opportunities to enjoy the outdoors while being sheltered from the rain or to create a stunning garden dining area, office, kitchen, lounge and more.
In this guide, we’ll explore the cost of installing a veranda, focusing on aluminium-framed options and how different roofing and customisation choices can influence the price. AGVerandas uses premium aluminium frames due to their durability, stylish appearance and low-maintenance characteristics. Aluminium is known to be rust-resistant, strong, and requires minimal upkeep, making it an ideal material for outdoor structures such as verandas.
3 Main Factors Which Influence Veranda Costs
So, how much does a veranda cost? The cost of a veranda can vary based on several factors, from the size and roofing type to additional features such as glass doors, gables, and panels. Let’s break down these factors to give you a better idea of what to expect:
Size and Dimensions
The size of your veranda is one of the most significant factors influencing the overall cost. Larger verandas naturally require more materials for both the frame and roofing, as well as more labour during installation. Smaller verandas can be more affordable, making them suitable for compact spaces or those looking for a more budget-friendly option.
Roofing Options
The type of roof you choose for your veranda will typically affect the price as well. Below are three common roofing options:
- Glass Roof: A premium option that provides a clear, modern look. Glass roofs are more expensive due to the material and installation complexity, but they offer an unobstructed view of the sky and superior durability.
- Polycarbonate Roof: This is a more affordable alternative to glass. Polycarbonate is lightweight, durable, and still lets in plenty of light, although it lacks the sleek, transparent look of glass.
- Bioclimatic Roof: For a luxury touch, a bioclimatic roof with adjustable slats allows you to control the amount of sunlight and ventilation, offering maximum comfort year-round. This is typically the most expensive option due to its advanced design and functionality.
Customisable Features
A veranda can be built with various custom options, either during the initial installation or later down the line. To make it easier to spread the costs over time, many customers start with the basic veranda structure and later upgrade with additional features such as sliding doors or panels as needed:
- Glass Panels & Sliding Doors: Adding glass sliding doors and/or panels transforms the veranda into a fully enclosed outdoor glass room, offering protection from strong winds and heavy rainfall.
- Additional Extras: Optional extras such as lighting, an under-glass awning and heating, can greatly enhance the veranda’s comfort and usability too. Lights create ambiance for evening use, while under-glass awnings create shade on very sunny days and heaters extend the space’s functionality during colder months for year-round comfort.
These upgrades, while increasing functionality, also add to the overall cost of the veranda based on the chosen features and complexity of the installation.
Example Pricing for a 4x3m Glass Roof Veranda
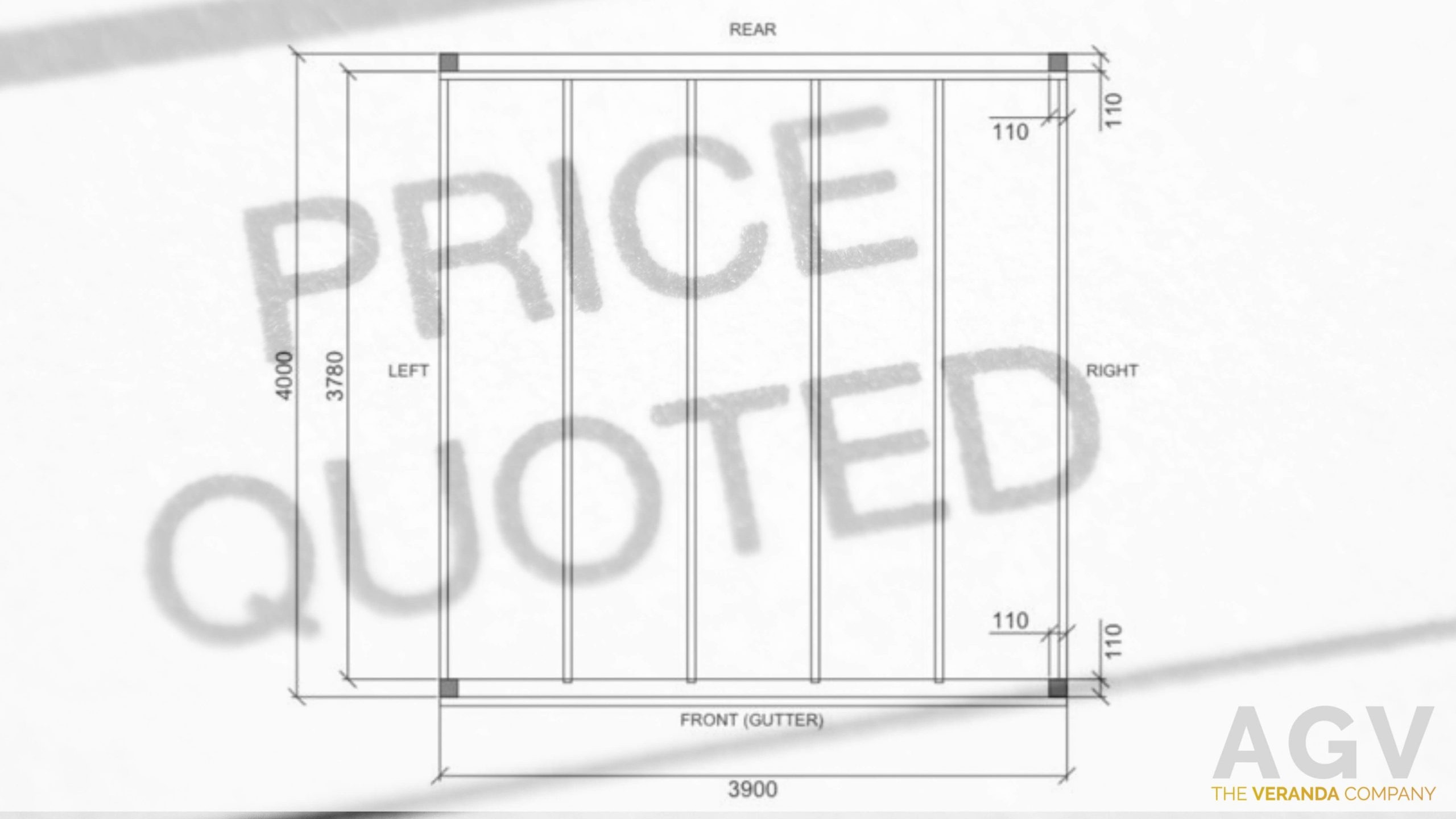
Using a 4x3m veranda as an example, here’s a guide to help you estimate the cost:
- Basic Cost (Open-Sided Veranda): For a 4x3m open-sided veranda with a glass roof, the cost would start from around £6,500, supply and fitted. This design would be a basic structure with no added features like glass sliding doors or panels.
- Enclosed Glass Room Veranda: Alternatively, an enclosed glass room veranda with a 4x3m dimension, featuring glass sliding doors and/or glass panels is estimated to be priced from £15,000, supply and fitted.
Conclusion
The cost of a glass veranda depends largely on the size, roofing type, and additional features you choose. It’s important to strike a balance between the size of the veranda and the space available in your garden, as an oversized veranda could overwhelm smaller outdoor areas, while a veranda which is too small may not provide the functionality you need. If you’re working within a budget, you could, for example scale back on custom features like glass doors or panels which can be added later, in order to spread out your investment.
Get A Quote
Related Posts
The UK's Largest Interactive Garden Room Showroom
Our New Garden Room Showroom
We’re thrilled to introduce our brand-new veranda and garden room showroom, now the largest interactive space of its kind in the UK. Imagine walking through a space where the possibilities for your dream veranda or garden room are brought to life right before your eyes. This cutting-edge facility is designed to inspire, inform, and transform your outdoor living aspirations into a tangible reality.
An Interactive Experience
Located in Rumney, Cardiff, our showroom spans over 4000 square feet, showcasing the very best in veranda and garden room designs. This expansive space isn’t just about size—it’s about experience. Each section of the showroom is meticulously crafted to demonstrate a wide array of designs, materials, and technologies, allowing you to immerse yourself fully in the process of creating your ideal outdoor space.
From the moment you step inside, you’ll be greeted with a stunning array of fully constructed garden rooms and verandas. These aren’t just static displays; they are interactive environments where you can explore different configurations, materials, and finishes as shown below:
What to Expect
At the core of our showroom is our commitment to providing a customer-centric, immersive experience. We’ve meticulously designed every aspect of the showroom to help you explore and visualise how different veranda and garden room designs will transform your own outdoor space. Here’s what you can expect:
- Full Range of Veranda and Garden Room Designs: Experience a wide variety of fully built verandas and garden rooms, each set up in different contexts such as lounge areas, outdoor kitchens, study rooms/offices, bars, dining rooms, and more. See and feel the materials up close, and discover how they look and function in various setups.
- Operational Features in Action: Witness the advanced features of our verandas and garden rooms in operation. From the way LED lighting enhances the ambiance to the comfort provided by integrated heating systems, and the seamless functionality of automated under-glass awnings.
- Expert Consultations: Our in-house design experts are on hand to offer personalised advice, helping you navigate through the myriad of choices and find the perfect fit for your home.
3 Reasons to Visit
Visiting our showroom isn’t just about seeing what’s available—it’s about experiencing what’s possible. Here’s why you should be among the first to explore this unique space:
- Inspiration: Get inspired by seeing the latest trends in outdoor living, with real-life examples that show you what’s achievable.
- Personalised Service: Our experts provide one-on-one consultations, ensuring that your specific needs and tastes are met with tailored solutions.
- Book a Survey: Visitors to our showroom can instantly book a survey to kickstart their outdoor space transformation. By booking directly from the showroom, you’ll benefit from on-the-spot expert guidance, ensuring that your specific needs are clearly understood and that the transition from inspiration to realisation is seamless.
The grand opening of our showroom will take place in January, 2025. Whether you’re in the early stages of planning your outdoor space or ready to make final decisions, come and experience the future of garden rooms and verandas at the UK’s largest interactive showroom. We can’t wait to welcome you and help turn your vision into reality.
Understanding the Differences Between a Conservatory and a Glass Veranda
Conservatory vs. Glass Veranda
If you’re dreaming of expanding your living space and blurring the lines between indoors and out, you’ve probably considered adding a conservatory or a veranda to your home. Both options offer unique benefits and can transform how you use your property. But which one is right for you? Let’s explore the differences, benefits, and drawbacks of each to help you make an informed decision.
What is a Glass Veranda?
A glass veranda is an open or semi-enclosed outdoor space with a glass roof and possibly glass walls or panels, extending along the exterior of your home. It provides a sheltered area perfect for lounging, dining, or entertaining guests, while still allowing you to enjoy the outdoors.
Benefits of a Veranda
Outdoor Living: Verandas enhance your outdoor living space, offering a perfect spot for relaxation, family gatherings, and social events. You could, for example, enjoy your morning coffee with a fresh breeze or host a barbecue with family and friends.
Cost-Effective: Generally, verandas are more affordable than conservatories. They provide excellent value for money and can be a budget-friendly way to expand your living area.
Easy Installation: Compared to conservatories, verandas are typically easier and quicker to install, causing less disruption to your daily life.
Versatile Design Options: Aluminium and glass verandas come in various sleek, modern styles that can seamlessly integrate with your home’s architecture.
Temperature Control: Modern verandas can feature louvered roofs that adjust to control sunlight and temperature, as well as roof awnings for shade, glass sliding doors for ventilation, and heaters to warm up the space in winter. These features offer great flexibility, allowing you to enjoy your veranda in various weather conditions by adjusting the louvers for shade, opening the glass sliding doors to let in fresh air, or turning on the heaters to stay cozy during colder months.
Drawbacks of a Veranda
Seasonal Use: Unlike conservatories, verandas can be limited to use during warmer months depending on the design and internal features. As a result, they may not offer the same level of protection from cold weather.
Limited Protection: While the roof provides some shelter, open-sided verandas are still exposed to wind, rain, and insects. Fully enclosing the veranda with glass panels can help, but they require extra investment and maintenance.
Maintenance: Depending on the materials used, verandas may need regular upkeep to maintain their appearance and functionality, such as cleaning the glass panels, for instance. It it therefore important to consider the material quality and warranty term of the veranda you are looking to purchase.
What is a Conservatory?
A conservatory is a structure attached to your home, typically featuring a polycarbonate roof and a PVC frame. Some designs include half walls (known as dwarf walls) with windows above them, offering added insulation and a more traditional look. They’re perfect for a variety of uses, from a serene sunroom or vibrant greenhouse to an elegant dining area or home office.
Benefits of a Conservatory
Year-Round Use: Thanks to their insulation and heating, conservatories can be enjoyed in any season.
Increased Property Value: A well-designed conservatory can significantly boost your home’s value. It adds square footage and a touch of luxury, making your property more attractive to potential buyers.
Natural Light: Flooded with natural light, conservatories reduce the need for artificial lighting and create a bright, cheerful environment. This can enhance your mood and even save on energy costs.
Versatility: Whether you need an extra living room, a peaceful reading den, or a space for your plants to thrive, a conservatory can adapt to your needs.
Drawbacks of a Conservatory
Cost: The initial investment for a conservatory can be high, and maintenance costs can add up over time. It’s essential to budget carefully and plan for future upkeep.
Temperature Control: While conservatories are designed for year-round use, they can be challenging to keep cool in the summer and warm in the winter without proper insulation and ventilation.
Complex Installation: Building a conservatory is a significant project that requires time, effort, and professional expertise to ensure it’s done correctly.
Choosing Between a Conservatory and a Glass Veranda
When deciding between a conservatory and a veranda, consider these factors:
Intended Use: Think about how you plan to use the space. If you want a year-round, multi-functional area, a conservatory might be the better choice. In contrast, for outdoor entertainment and relaxation, a veranda is perfect.
Budget: Conservatories generally require a larger upfront investment and ongoing maintenance. Verandas can be a more cost-effective solution.
Long-Term Goals: Think about your long-term plans. Both options can add value to your home, but they serve different purposes and appeal to different buyers.
Both conservatories and verandas offer unique benefits that can enhance your living space and lifestyle. By weighing the pros and cons of each and considering your specific needs and preferences, you can choose the perfect addition for your home. While you consider these options, take a look at our verandas and garden rooms to see if they would fit as the ideal addition to your home.
Related Blog Posts
Do You Need Planning Permission for a Veranda?
Veranda Planning Permission
One of the most frequently asked questions regarding veranda and garden room builds is the requirement for planning permission. This is a crucial topic, as many people want to ensure they are following the correct procedures when renovating or extending their property. In this article, we provide essential information to help you understand why you may need planning permission, when you don’t need it, and how to apply if necessary.
Why You Might Need Planning Permission
You might need planning permission if you want to build something new, make a major change to your building (such as an extension), or change the use of your building. Specifically for verandas, planning permission is likely required if the structure is over 300mm tall, covers more than 50% of the land around your property, is located on the roof, or is situated between your house and a road.
When You Don’t Need It
Some projects do not require planning permission due to permitted development rights. These include industrial buildings, warehouses, and demolition projects. Additionally, projects that have no impact on your neighbors or the environment, or those that benefit and are supported by the local community, may also be exempt.
How To Find Out If You Need It
If you are unsure whether your project requires planning permission, you can contact your local planning authority (LPA) through your local council. Click here to contact your local council.
How To Apply For Planning Permission
If you are certain that your project requires planning permission, you can apply by contacting your local planning authority (LPA) through your local council. Click here to apply for planning permission.
By understanding these guidelines, you can ensure your veranda or garden room project complies with all necessary regulations, making the process smoother and more efficient.
Source: GOV.UK (2024).
Related Blog Posts

