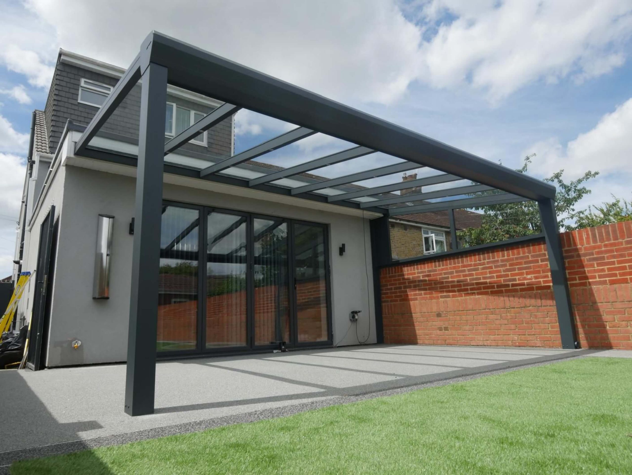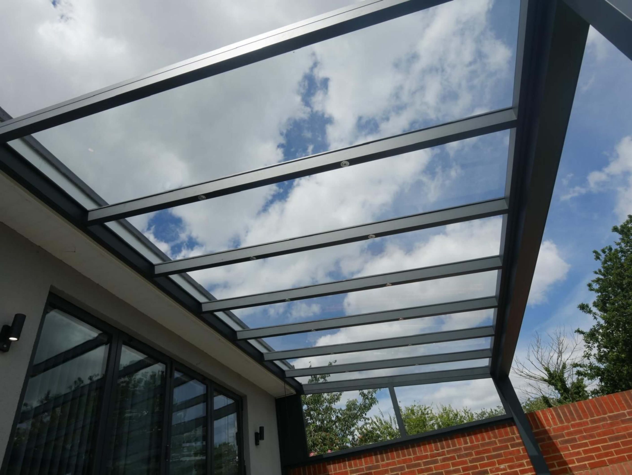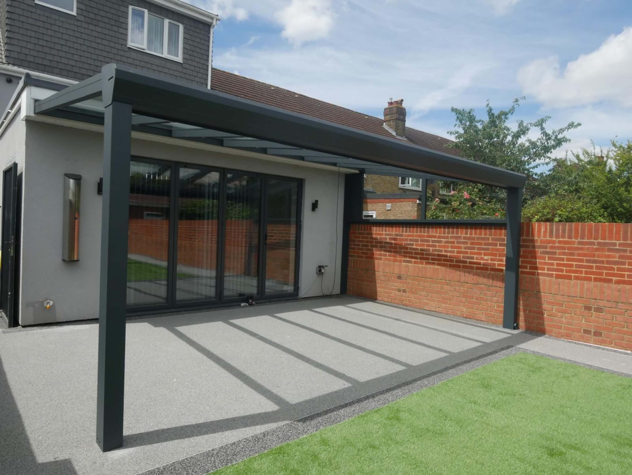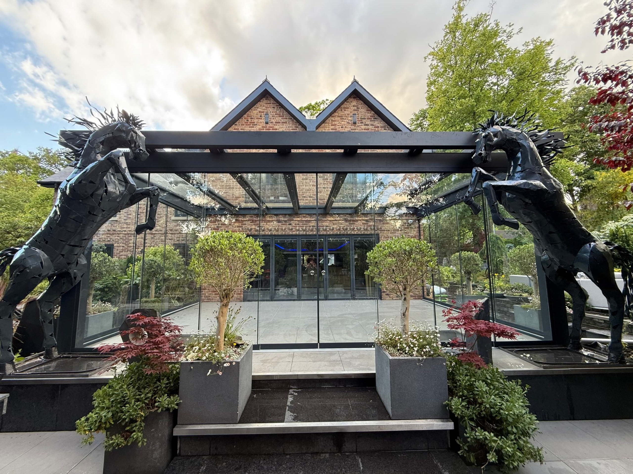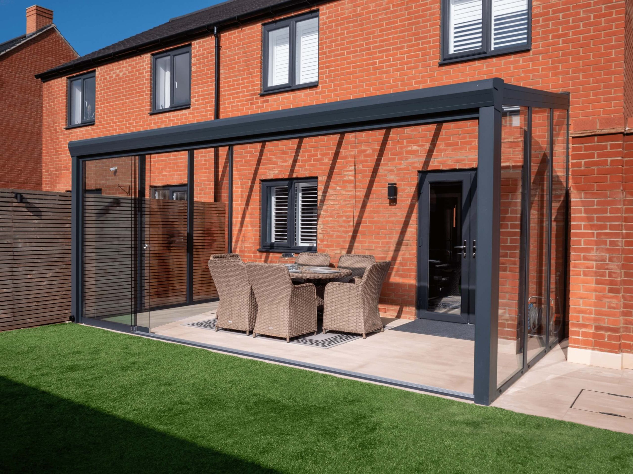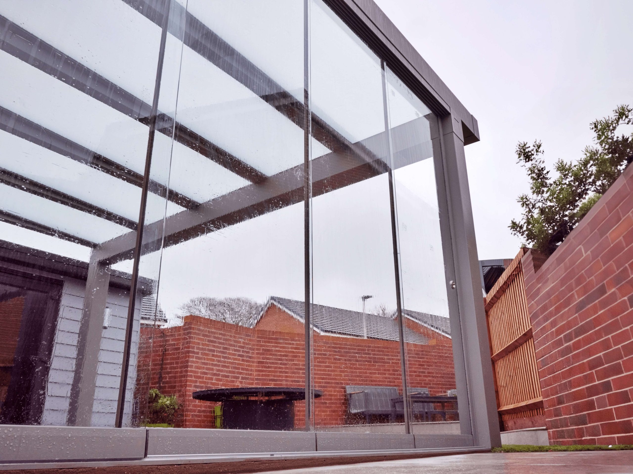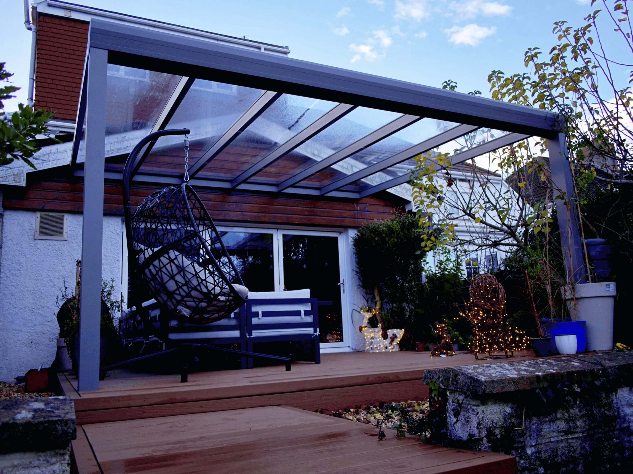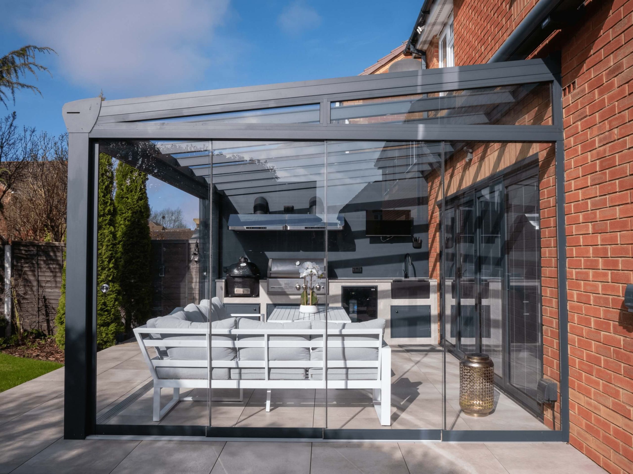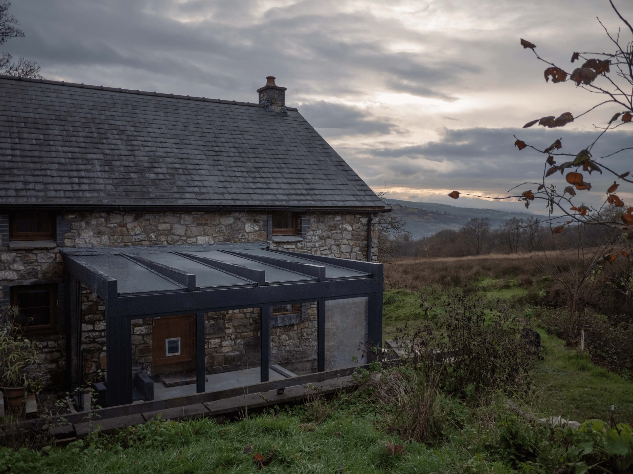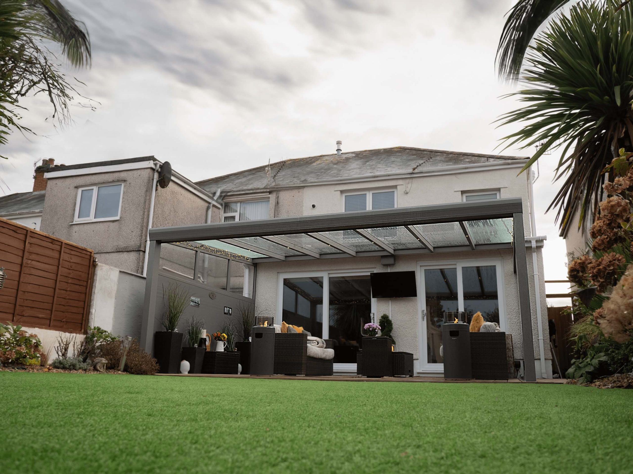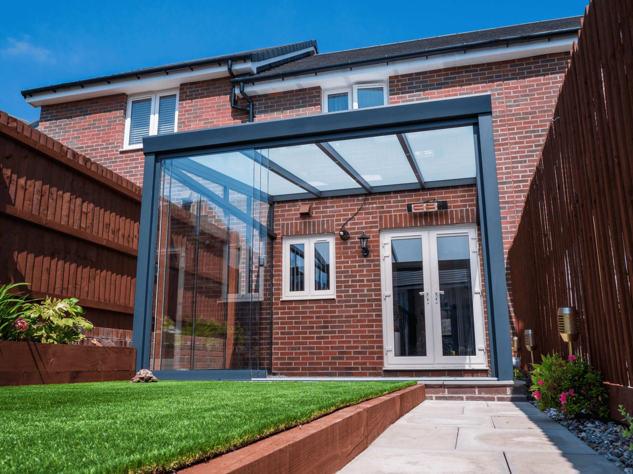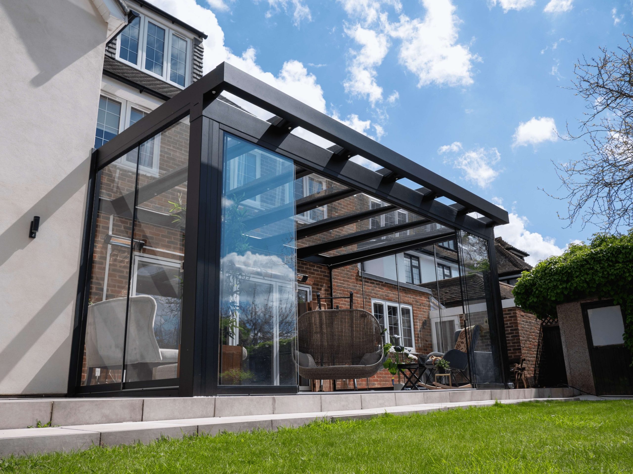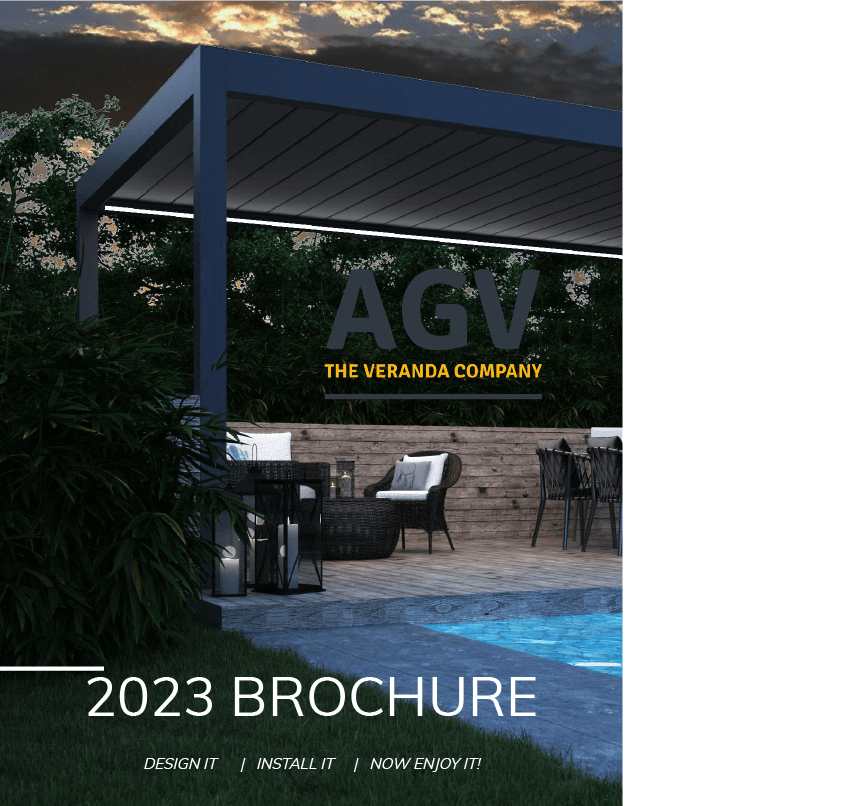Project Overview
In Hounslow, our client sought to enhance their home by extending the rear of the property with a versatile glass veranda that seamlessly connects to the garden. They envisioned a shelter that could be used for various activities during the summer, allowing natural light to flow in while providing a comfortable outdoor living space. To meet their needs, we designed and constructed an impressive open-sided Pro Line Slim glass veranda, measuring 6.2m x 3.2m.
This structure fits perfectly at the rear entrance, creating a smooth transition between indoor and outdoor spaces. While the client already had outdoor lights installed on the wall, they chose to add LED lights to the roof frames as well. This ensures the glass veranda is well-lit in the evenings, allowing them to enjoy their new outdoor space from day to night, year-round. The glass roof allows an abundance of natural light to filter through, creating a bright and inviting atmosphere. Additionally, the open-sided design promotes airflow, making it a perfect spot for dining, entertaining guests, or simply relaxing and soaking up the sun.
Project Gallery
This stunning glass veranda is not only functional but also aesthetically pleasing. The sleek design and high-quality materials blend seamlessly with the existing architecture, enhancing the overall look of the property. The durable construction ensures that the space can be enjoyed in any weather, providing shelter from rain and a beautiful view of the blue sky. Our client was delighted with the transformation, as the glass veranda has truly extended their living space and provided them with an elegant, functional area to enjoy all year round. You can view more of our client reviews and see what they have to say about their experiences with us here.




