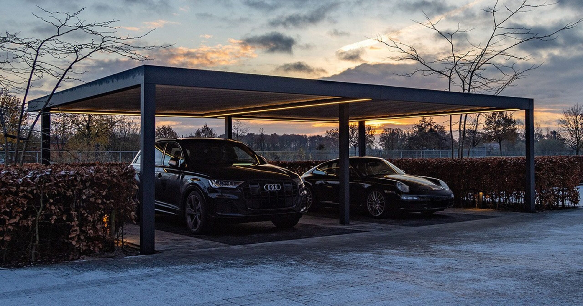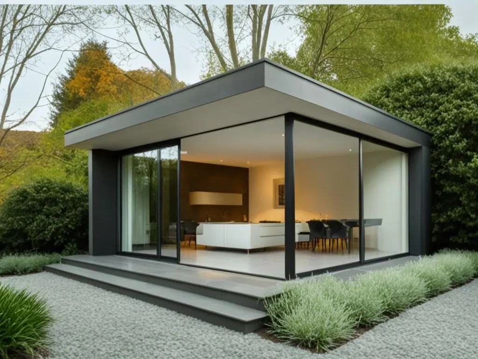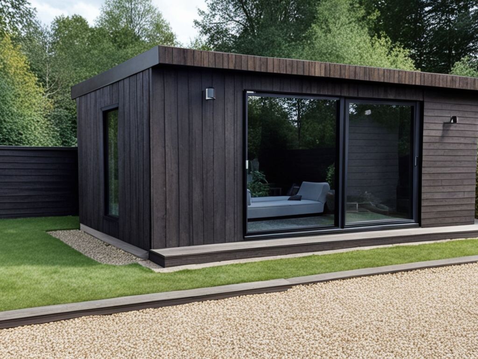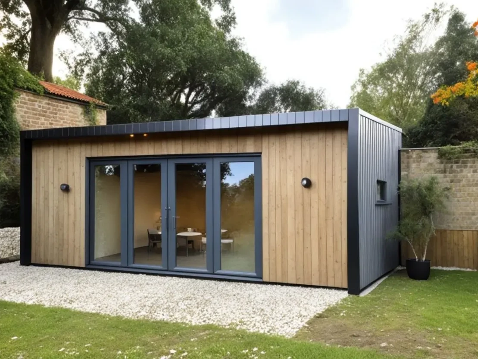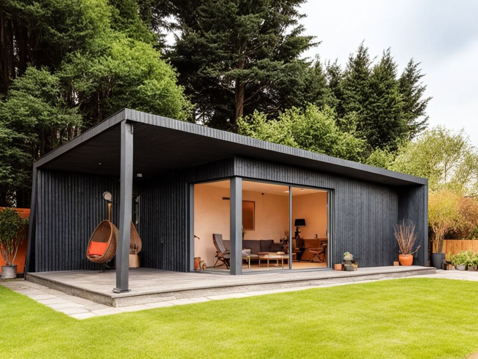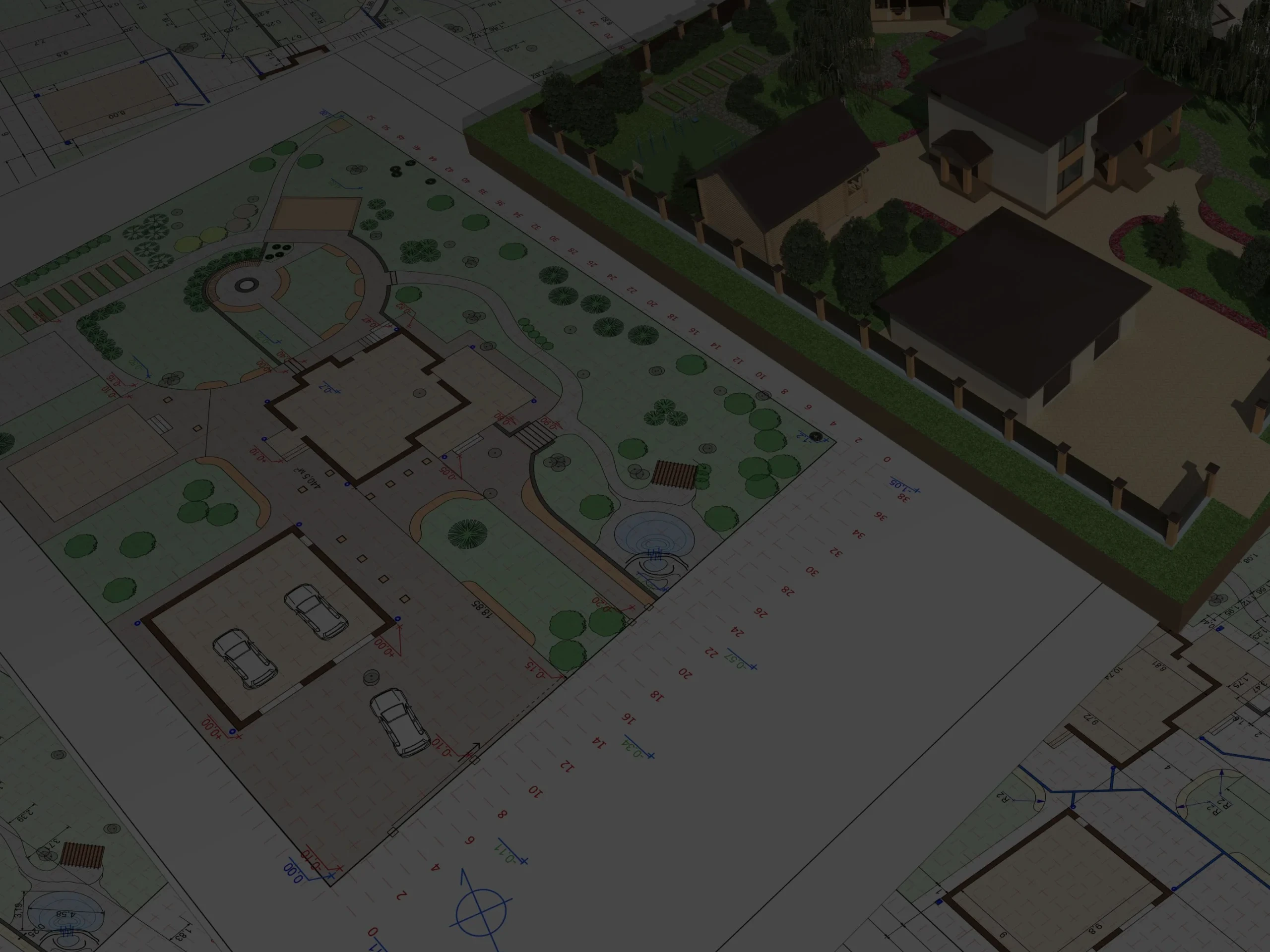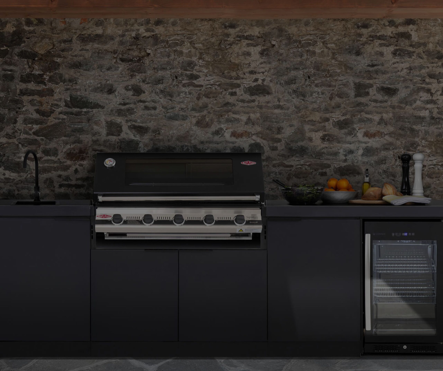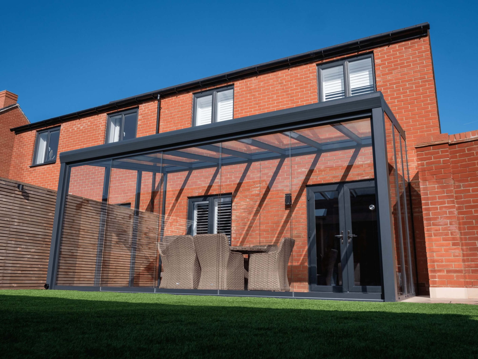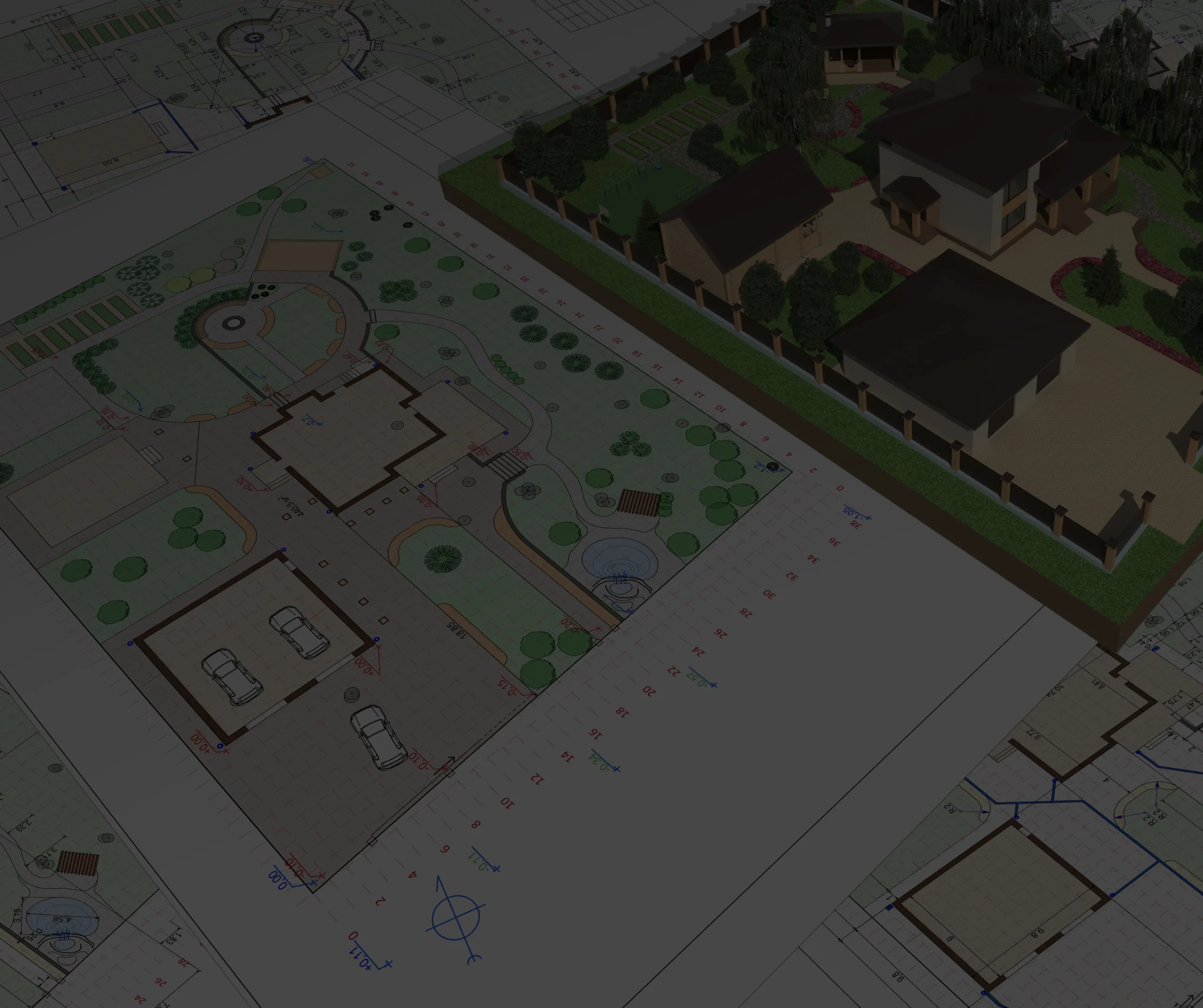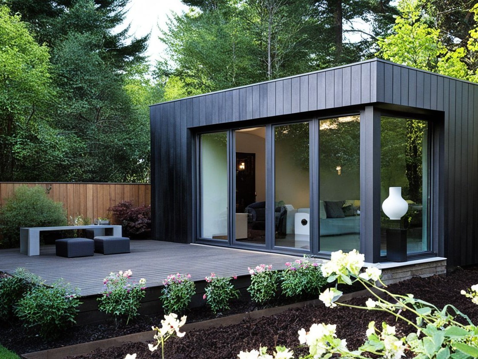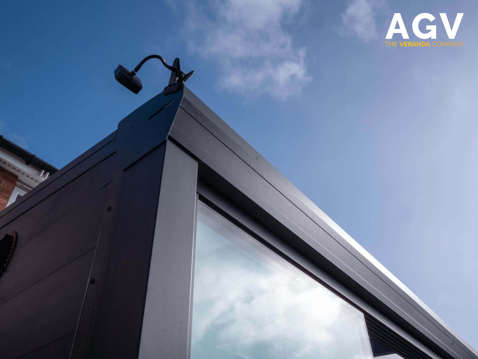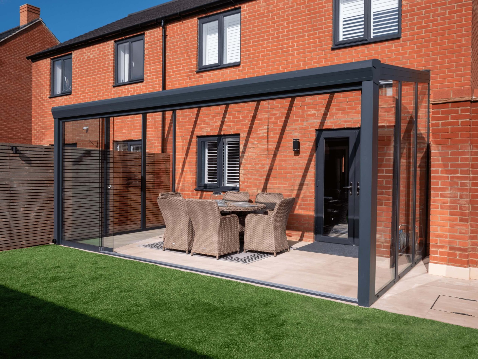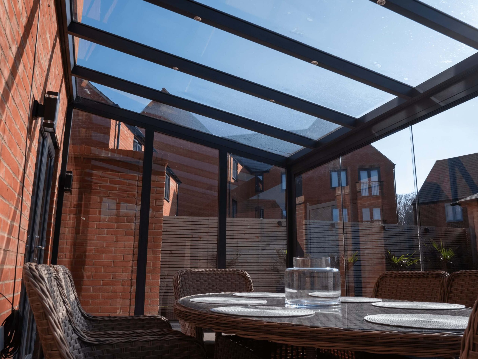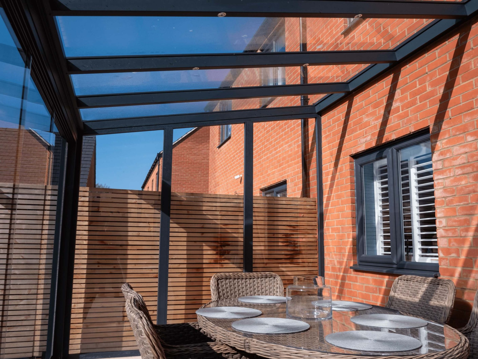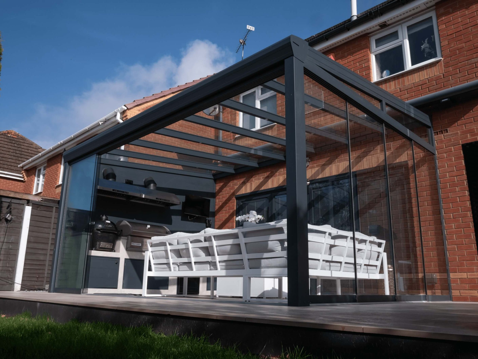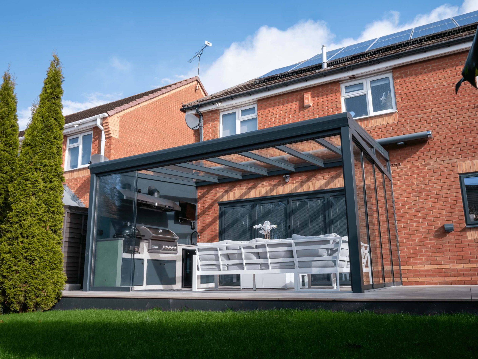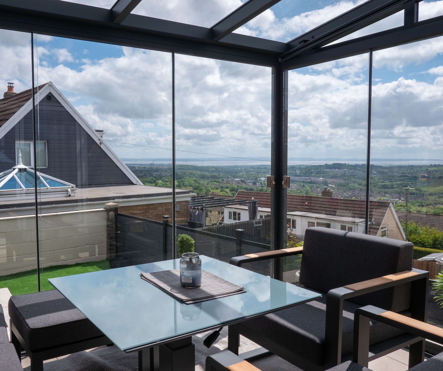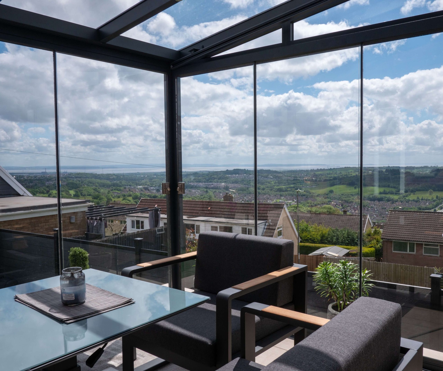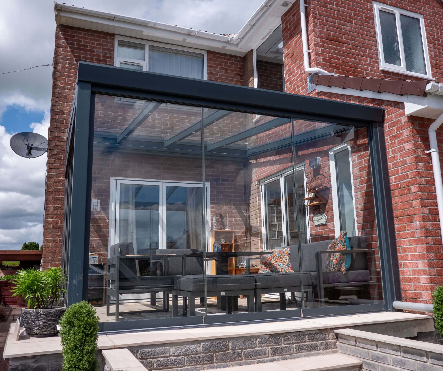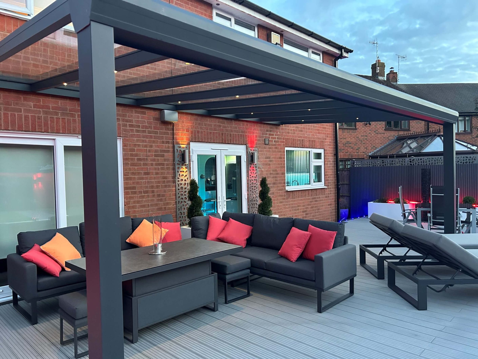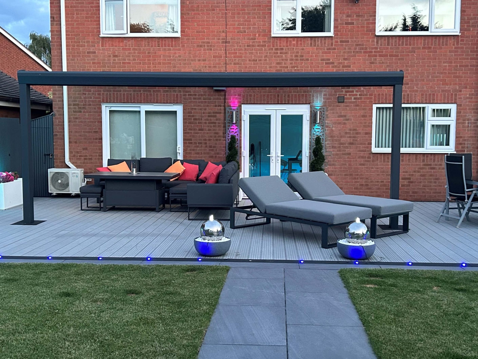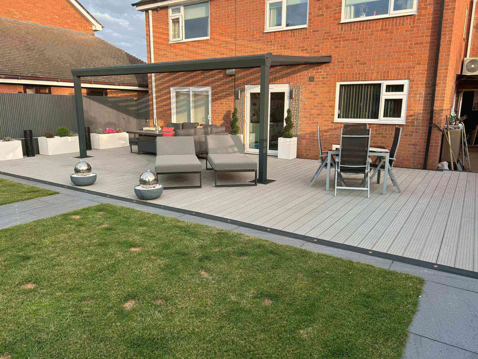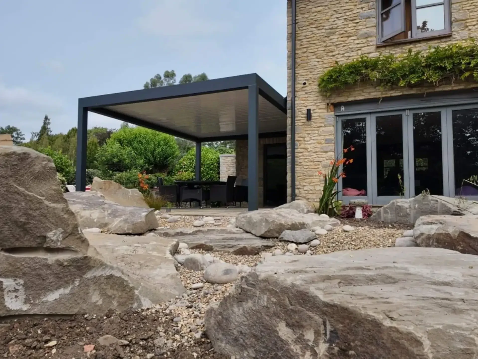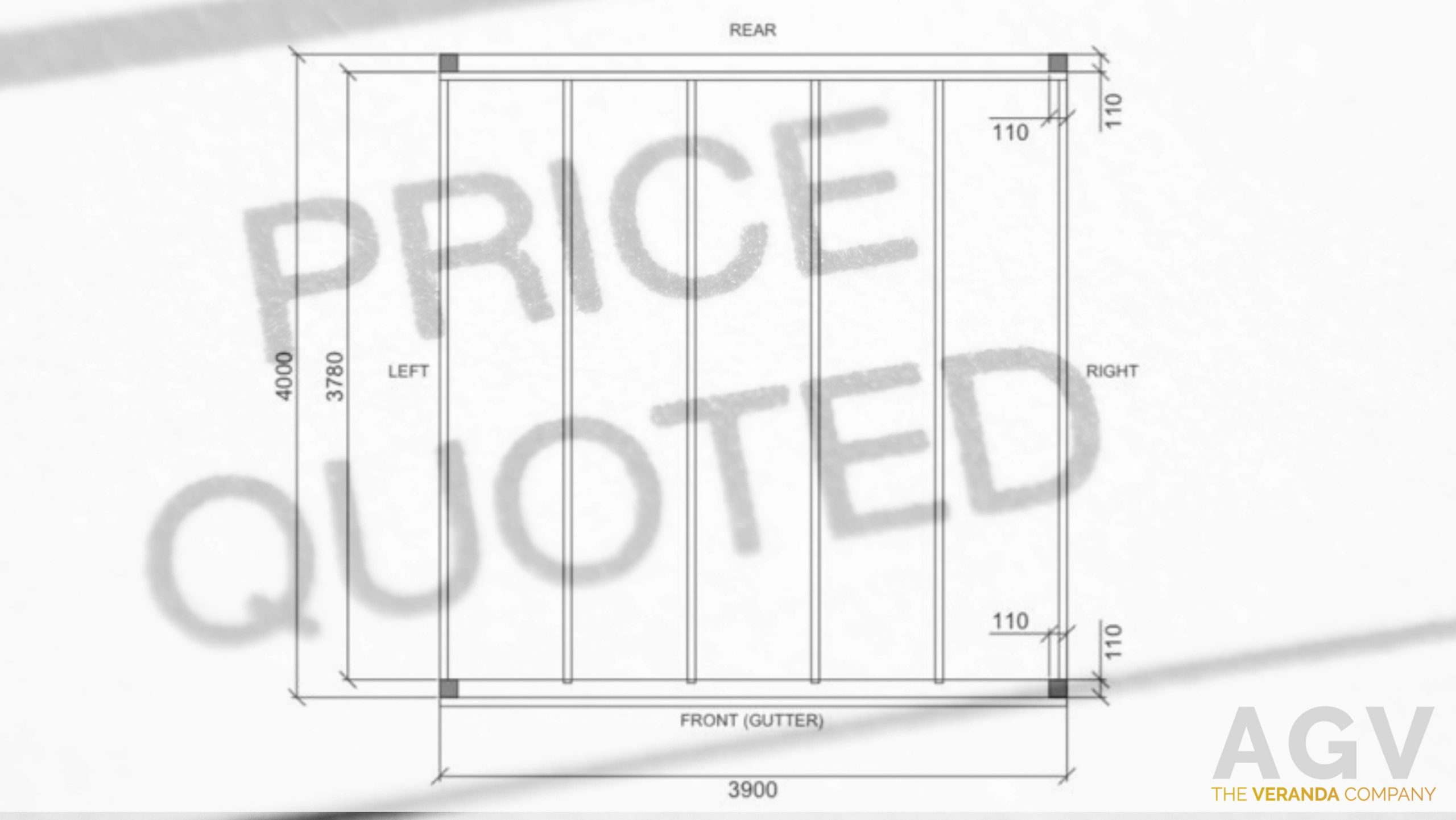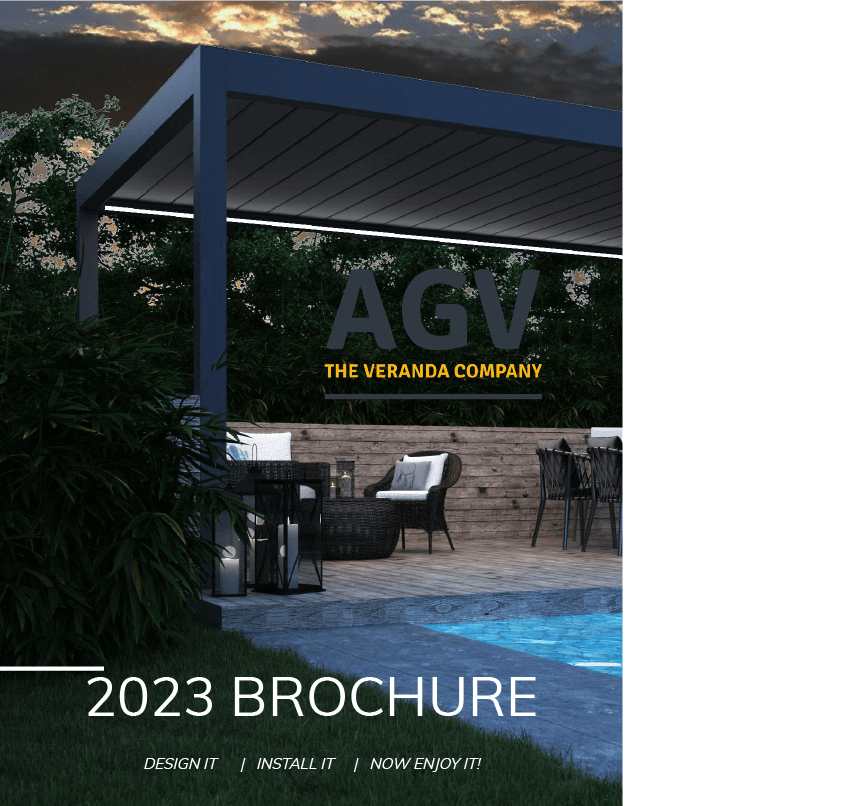Everything You Need to Know Before Choosing a Pergola
Pergolas have become one of the most popular garden structures for homeowners looking to enhance their outdoor living space, often creating a cozy dining nook or a modern outdoor lounge to spend time with family and friends.
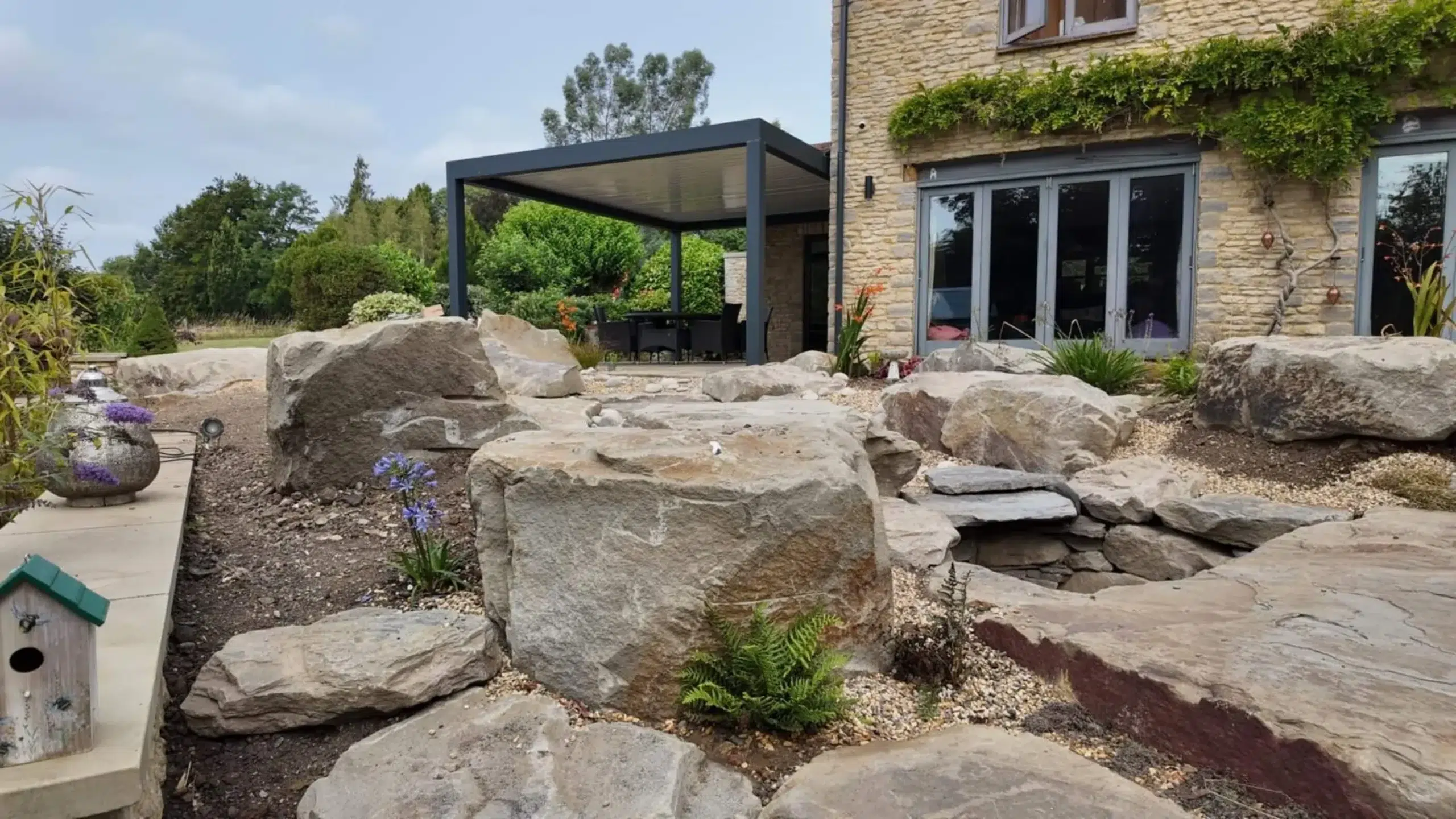
This guide answers the most common questions to help you decide whether a pergola is the right fit for your home.
What is a Pergola?
A pergola is an outdoor structure made up of vertical posts that support an open or partially open roof. Traditionally, the roof consists of beams or slats arranged in a grid-like pattern, although modern designs include adjustable or fully closable roof systems.
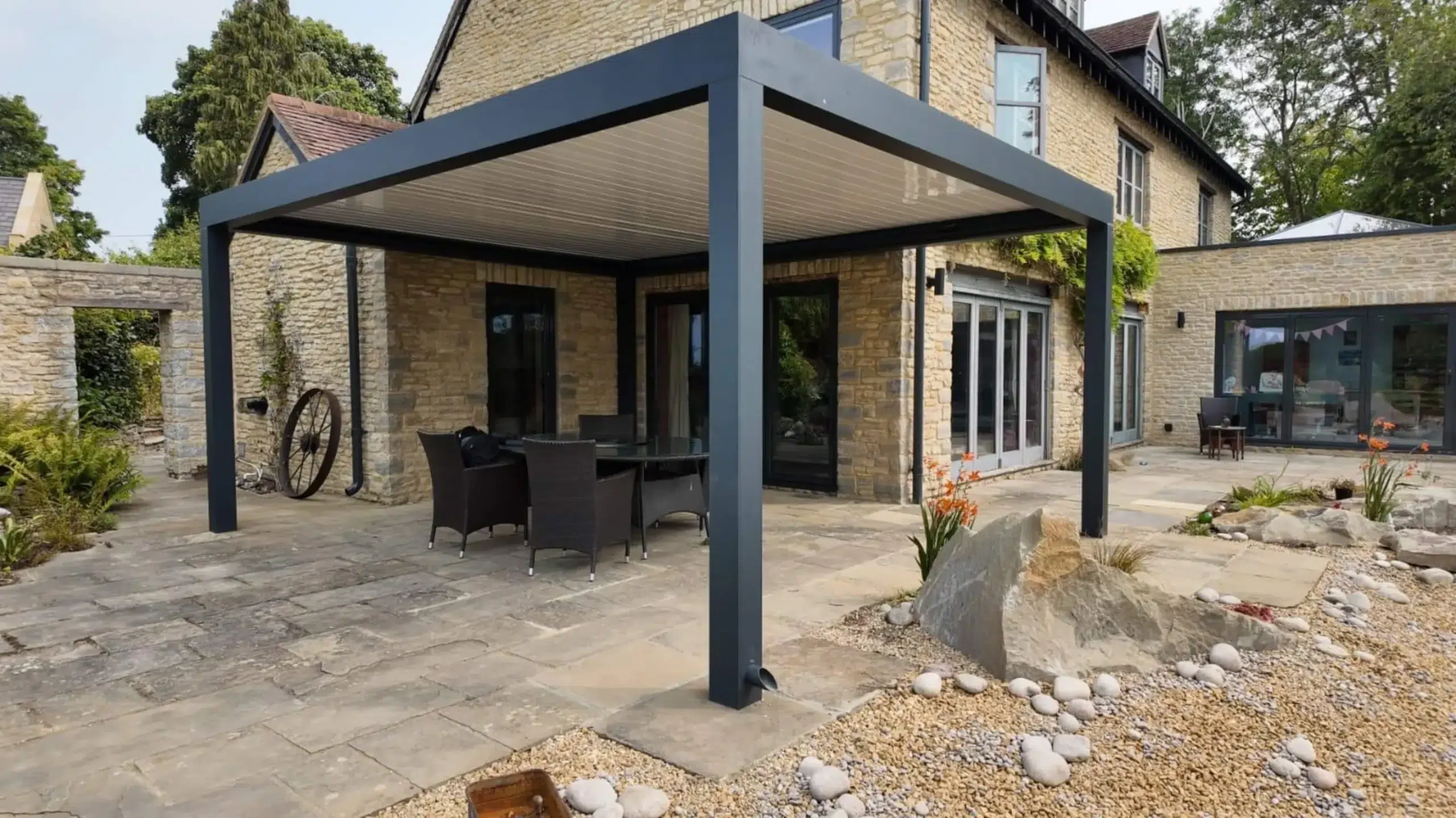
Unlike a shed or a garage, a pergola is defined by its open-air feel. It’s designed to define an outdoor space without completely walling it off from the beauty of your garden.
Purpose
Pergolas are used to create comfortable and visually appealing outdoor areas, this includes:
- Providing shade over patios, decks, or seating areas
- Creating an outdoor dining or entertaining space
- Enhancing garden design and structure while supporting climbing plants such as vines or wisteria
- Extending indoor living space into the garden
Materials
- Wood: Usually Cedar, Redwood, or Pressure-Treated Timber. It offers a classic, rustic look but requires regular staining.
- Aluminium: Lightweight, rust-proof, and virtually maintenance-free. This is the standard for modern bioclimatic designs.
- Vinyl/uPVC: Durable and easy to clean, though less natural in appearance.
Bioclimatic Pergola
Traditional pergolas have fixed slats, but bioclimatic (or louvered) pergolas are the modern evolution of garden design:
- Louvered Roof: The roof slats can be tilted via remote control or a manual crank.
- Weather Control: You can open them to let sunlight in or close them completely to create a watertight seal.
Pergola vs Gazebo
While both structures are designed to provide outdoor shelter, there are key differences, mainly with the roof:
- Pergola: Typically has an open or slatted roof and open sides. It offers partial shade and a more open feel.
- Gazebo: Has a solid, permanent, pitched roof usually in a hexagonal or octagonal shape.
Installation and Placement
Pergolas can be built as a standalone structure or fixed directly to a house as wall-mounted or lean-to garden building, creating a seamless transition between indoor and outdoor spaces.
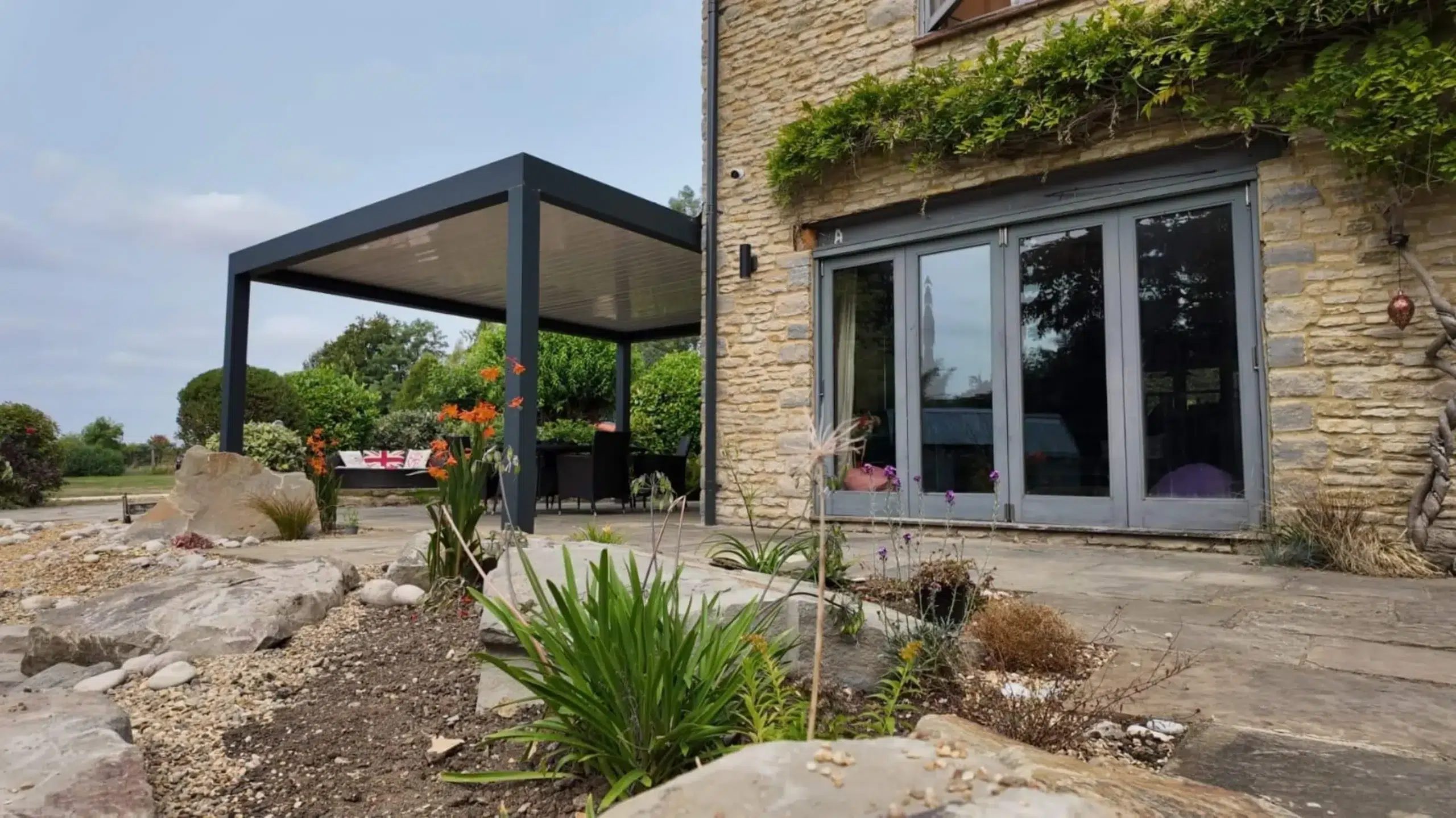
It can also be bolted directly into a concrete patio or a reinforced wooden deck. The key requirement is that the deck structure must be strong enough to support the pergola posts, which are usually fixed to reinforced joists or structural beams.
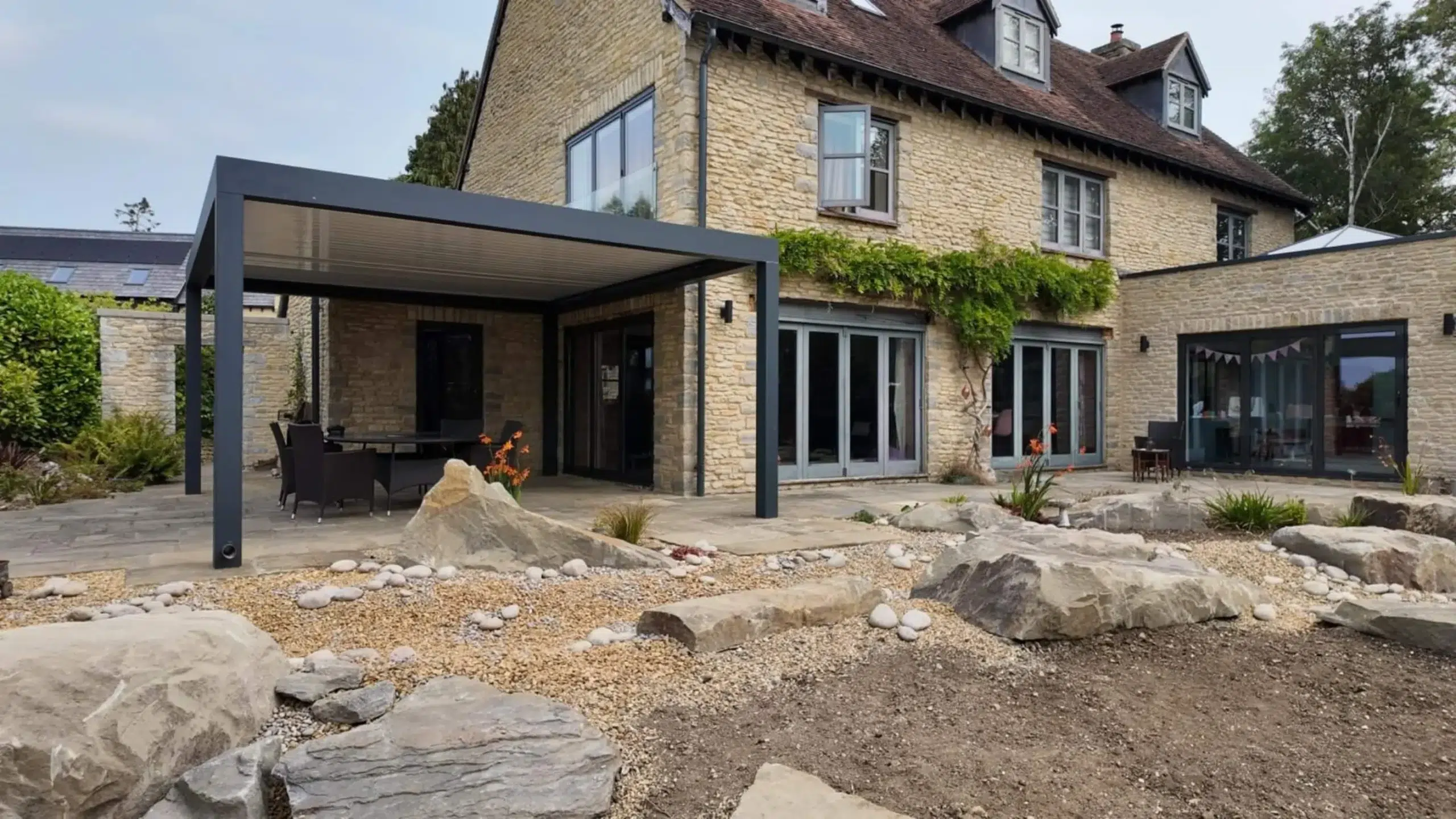
If a patio or deck is not an option, pergolas can be installed on grass, but the posts must be set into concrete footings below ground level to ensure stability and long-term durability.
Average Height and Size
- Height: Most pergolas stand between 2.3m and 2.5m (approx. 8 feet). You want it high enough to feel spacious but low enough to retain heat if you use a heater.
- Size: Common sizes include 3m x 3m or 3m x 4m. However, because we provide professional installs, these can be customised to fit your specific patio dimensions.
Weather and Durability
Standard wooden pergolas are not waterproof. However, bioclimatic aluminium pergolas are designed to be 100% watertight when the louvers are fully closed.

Waterproof pergolas, especially bioclimatic models, often include integrated guttering systems that channel rainwater away through the posts. This helps prevent water runoff and pooling.
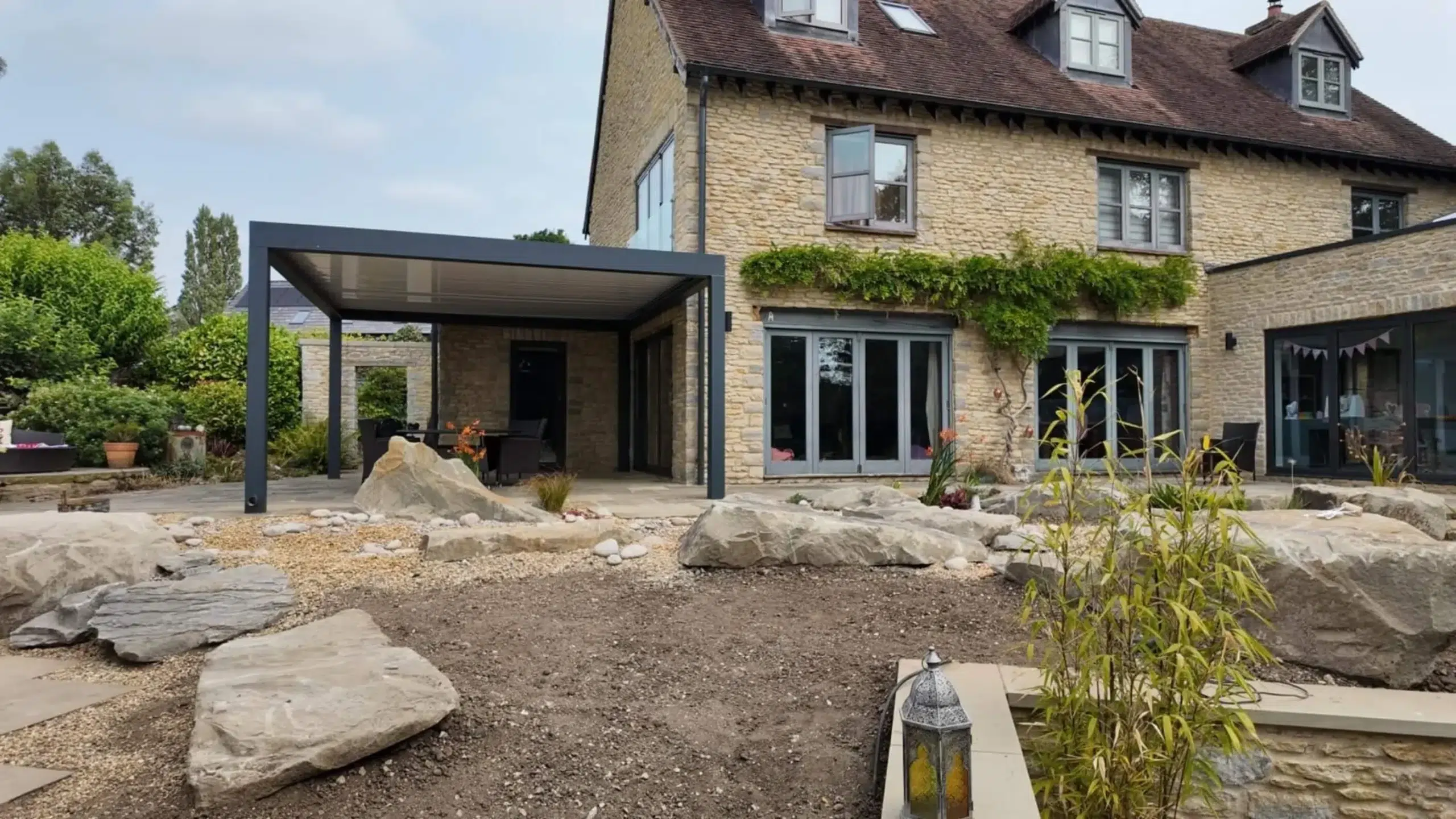
In addition, provided they are anchored correctly, aluminium pergolas are often wind-rated for speeds up to 70mph+. Louvered pergolas often include wind sensors that automatically open the roof in high winds to reduce pressure.
Features and Upgrades
Pergolas can support solar panels, particularly aluminium or steel structures. Solar pergolas are increasingly popular for generating renewable energy while providing shade. Structural assessment is recommended to ensure load capacity.
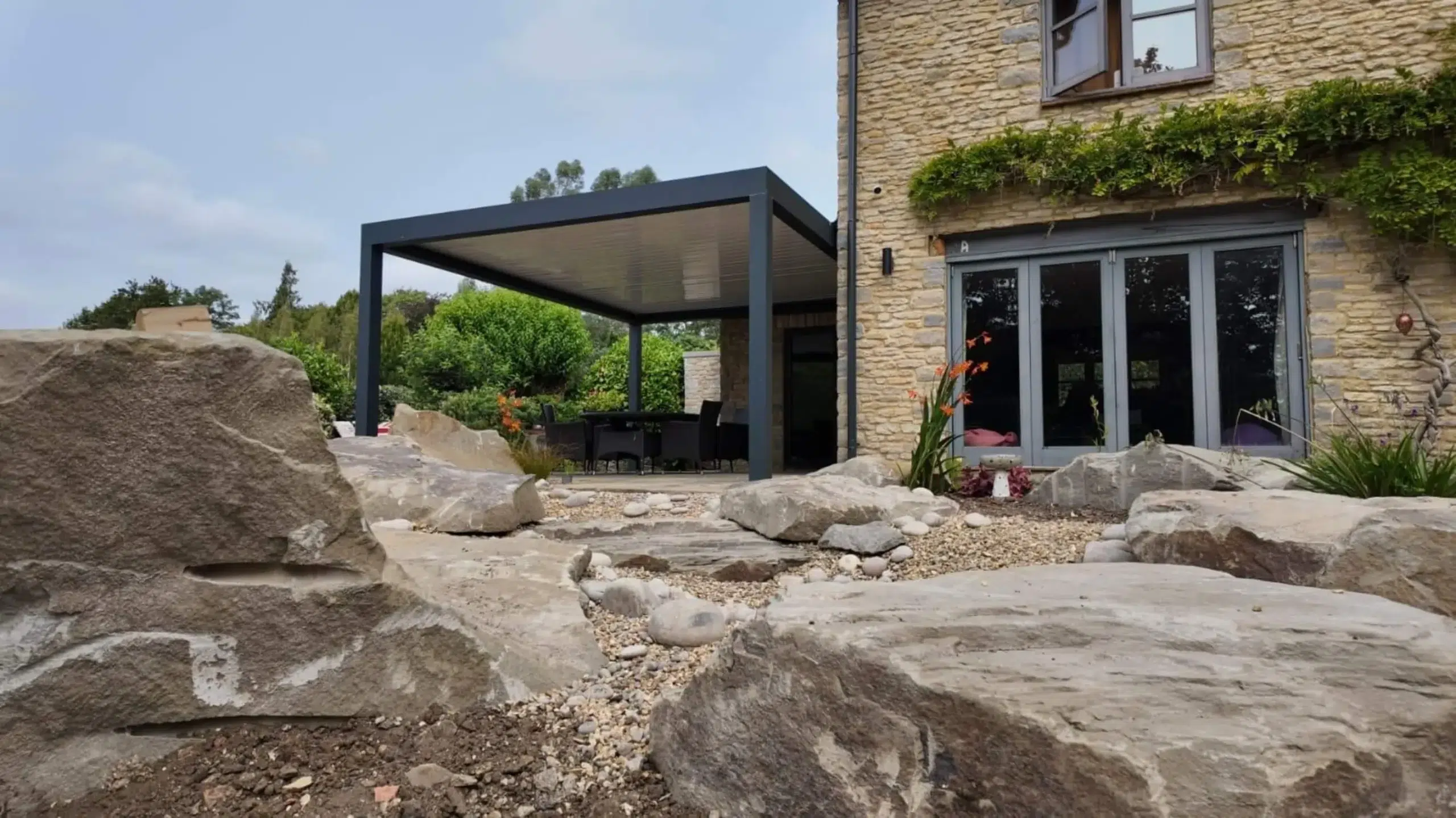
During colder months, heating is a great addition to a pergola. This can be in the form of electric wall-mounted heaters or gas/bioethanol fire pits. It is however important to maintain adequate clearance between flames and the roof, and to ensure proper ventilation.
Conclusion
A pergola is far more than a simple garden feature, it is a flexible, long-term investment in how you use your outdoor space. Depending on the budget and requirements, you can have a simple yet effective sheltered area for year‑round entertaining, or a modern bioclimatic system that adapts to changing weather, there is a pergola solution to suit almost every home and lifestyle.
Ask a Question
The Most Common Carport Designs in the UK
Introduction
Carports have become an increasingly popular alternative to full garages across the UK, offering affordable, flexible, and visually appealing protection for vehicles. These vehicle shelters can be attached to a home, positioned as a standalone structure, or designed for commercial use.
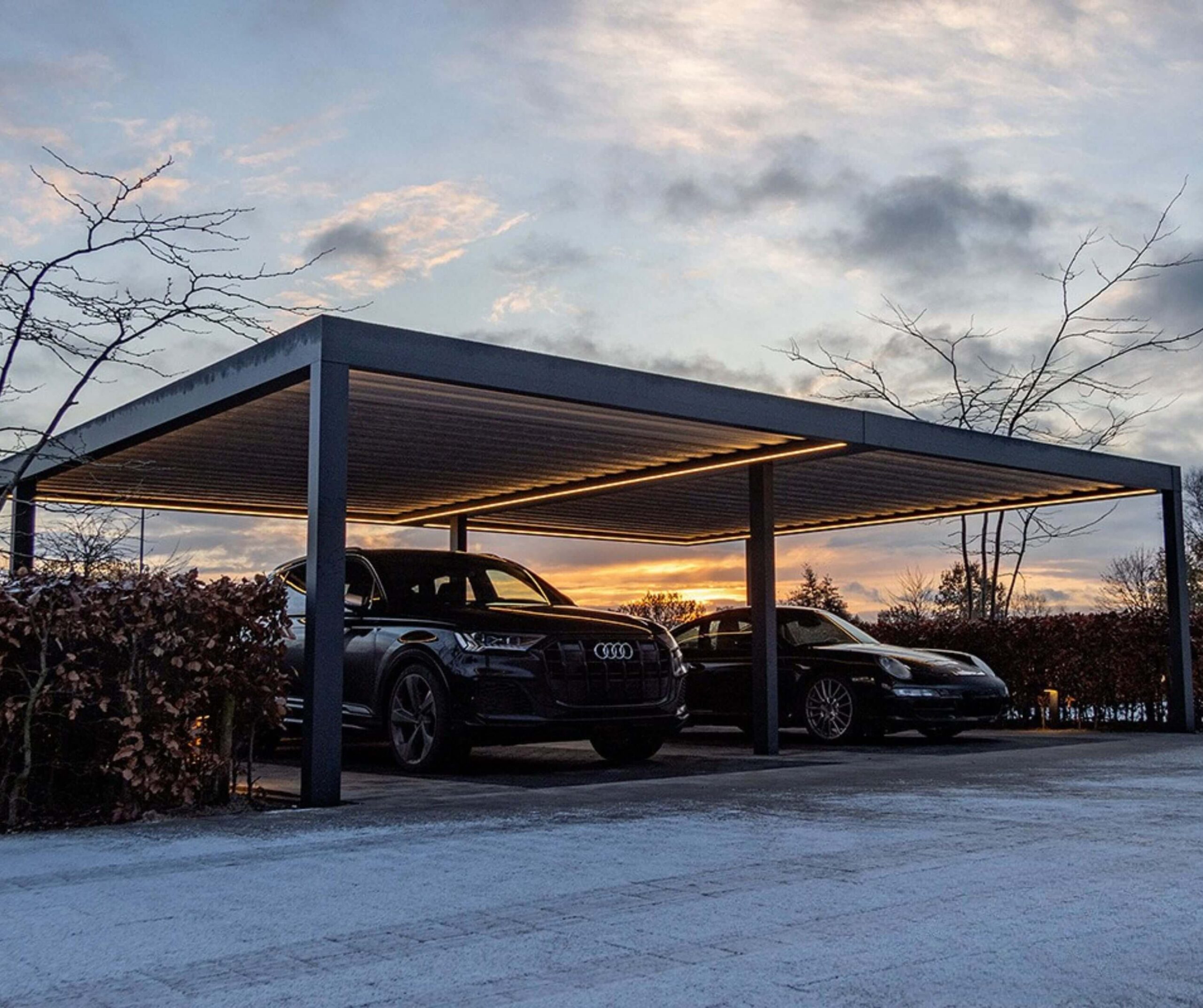
This guide explains the most common carport designs found across the UK, along with additional variations that homeowners and businesses often consider.
Carport Types
Free-standing Carport
Free-standing carports are independent structures that do not rely on an existing building for support. They are ideal for properties with open space or when the carport needs to be positioned away from the home, for example, near a driveway entrance or on commercial sites.
Lean-to Carport
Lean-to carports attach directly to a house or outbuilding. They are particularly popular in the UK where driveway space is often limited. This type acts as a seamless extension of existing architecture and is ideal for narrow driveways or side-of-house parking.
Carport Designs
Single Carport
Single carports are designed to shelter one vehicle, making them a compact and cost-effective solution for one-car households in the UK. Despite being a single-vehicle solution, the layout can feel constrained when used with larger models.
Double Carport
Double carports can accommodate two vehicles side by side, which makes them a practical choice for larger households. However, the wider span requires more structural support, which therefore increases the cost of building one.
Commercial Carport
Commercial carports are increasingly used by institutional facilities and private businesses, to accommodate a fleet of vehicles, or provide sheltered parking for staff members and guests. Common applications include retail parks, office buildings, warehouses, residential complexes, car dealerships and public sector facilities. It is important to note that planning and installation for this design is more complex because the footprint, drainage requirements, and wind-load calculations are significantly higher than that of domestic carports.
Carport Roof Configurations
Flat Roof
Flat roofs are a common choice for free-standing and commercial carports, and often a practical solution for height-restricted spaces. However, drainage efficiency can be weaker than pitched designs, hence this configuration may require more ongoing maintenance to clear debris and standing water from the roof.
Pitched Roof
Pitched roofs are commonly used for lean-to carport installations, especially in residential settings. Their angled design encourages efficient water runoff, reducing both maintenance needs and debris build-up compared with flat roofs.
Carport Roof Materials
Toughened Glass Roof
Although heavier than alternative roofing materials, toughened glass gives the carport a high-end, architectural finish. However, opting for laminated or UV-coated glass is recommended, as this offers significantly better protection against UV exposure on bright, sunny days.
Polycarbonate Roof
This may not always provide the premium look and finish like a glass roof does but it is one of the most popular choices for domestic and commercial use, as it is more affordable, yet provides a strong UV-protection for vehicles sheltered underneath.
Conclusion
Each carport design has a clear purpose and a specific set of benefits and limitations. The most suitable option depends on property layout, local weather patterns, budget, and the level of convenience required.
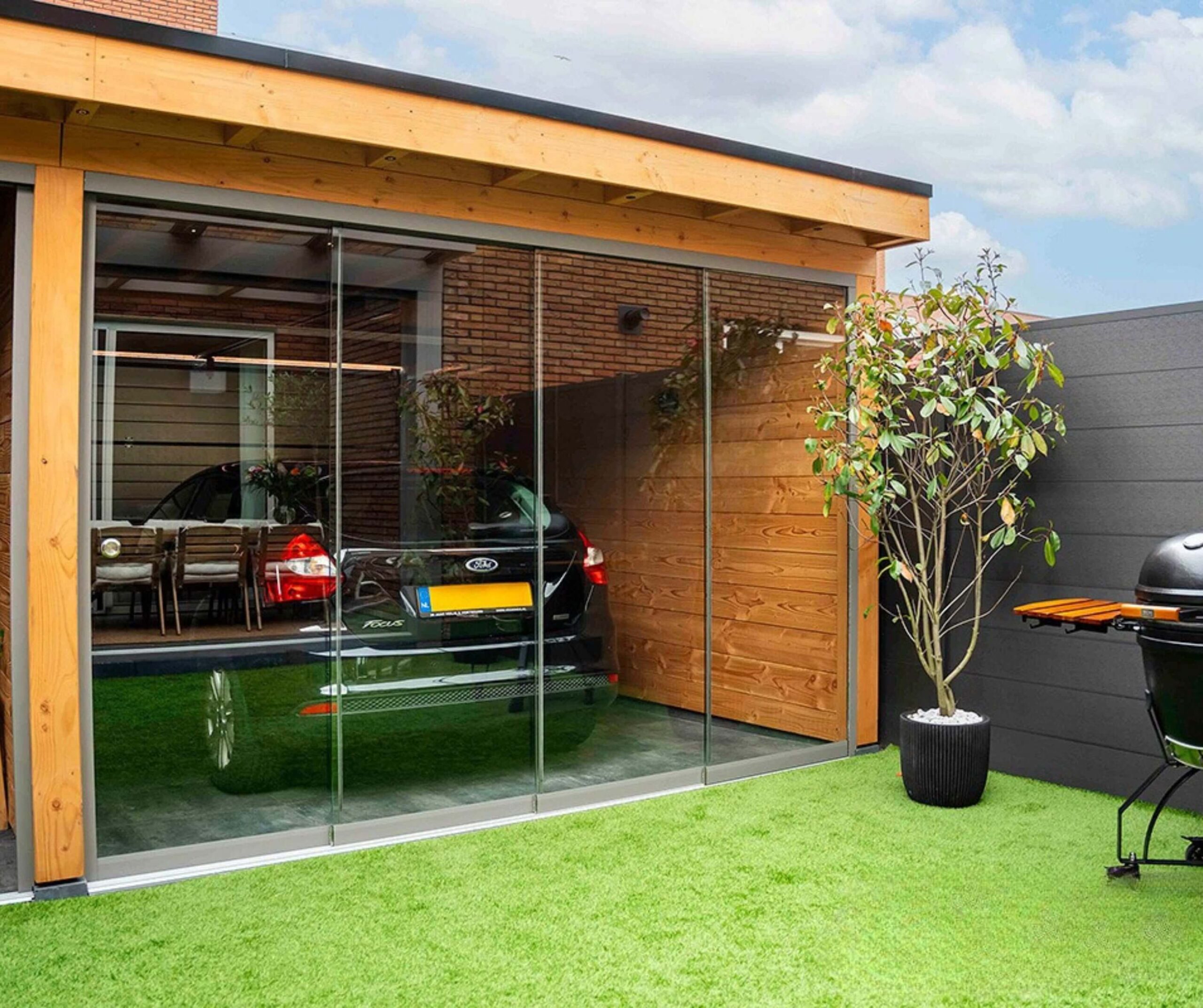
By understanding the primary structures, roof types, and design variations, it can help you confidently select a carport that suits both functional needs and visual appeal.
Got a Question?
Got a question about carport designs, roofing choices, or technical details? Send us a message via the form below and we will assist you.
In the meantime, you can also browse the commonly asked questions below for quick answers.
Commonly Asked Questions
Protection against ultraviolet rays that cause fading, ageing and sun damage to the body and paint of vehicles.
Yes, when properly installed and rated for local wind loads, they are designed to withstand strong winds.
A strong, lightweight thermoplastic made from polycarbonate polymer resin. This impact-resistant material is widely used for roofing and glazing.
Related Blog Posts
How Much Does a Garden Room Cost in 2025?
Introduction
A garden room is a stylish and flexible way to add usable space without the disruption or cost of a full home extension. In this guide, we break down the costs of having a bespoke insulated garden room built in the UK, inclusive of the price per square metre.
How Much Does a Garden Room Cost?
A professionally built, fully insulated garden room in the UK typically costs between £10,000 and £30,000, depending on size, design, and specification.
At AGV, our HAUS garden room prices start from £9,995 + VAT for a 3 × 2 m model (around £1,500 per m²). That includes a galvanised steel base, composite cladding, flooring, integrated lighting, heating, and a choice of door configurations.
What is the Cost Based On?
- Size and Footprint – The larger the room, the more materials and labour are required.
- Specification – Premium glazing, insulation, finishes, and fixtures raise the build cost but improve comfort and longevity.
- Foundations and Site Prep – Uneven ground or difficult access can add to installation costs.
- Utilities – Power, lighting, and heating integration are essential for all-season use.
- Finishes – External cladding, internal linings, and flooring choices all make a difference.
When considering a garden room, it’s important to think about its intended use(s) and align your design choices with your available budget.
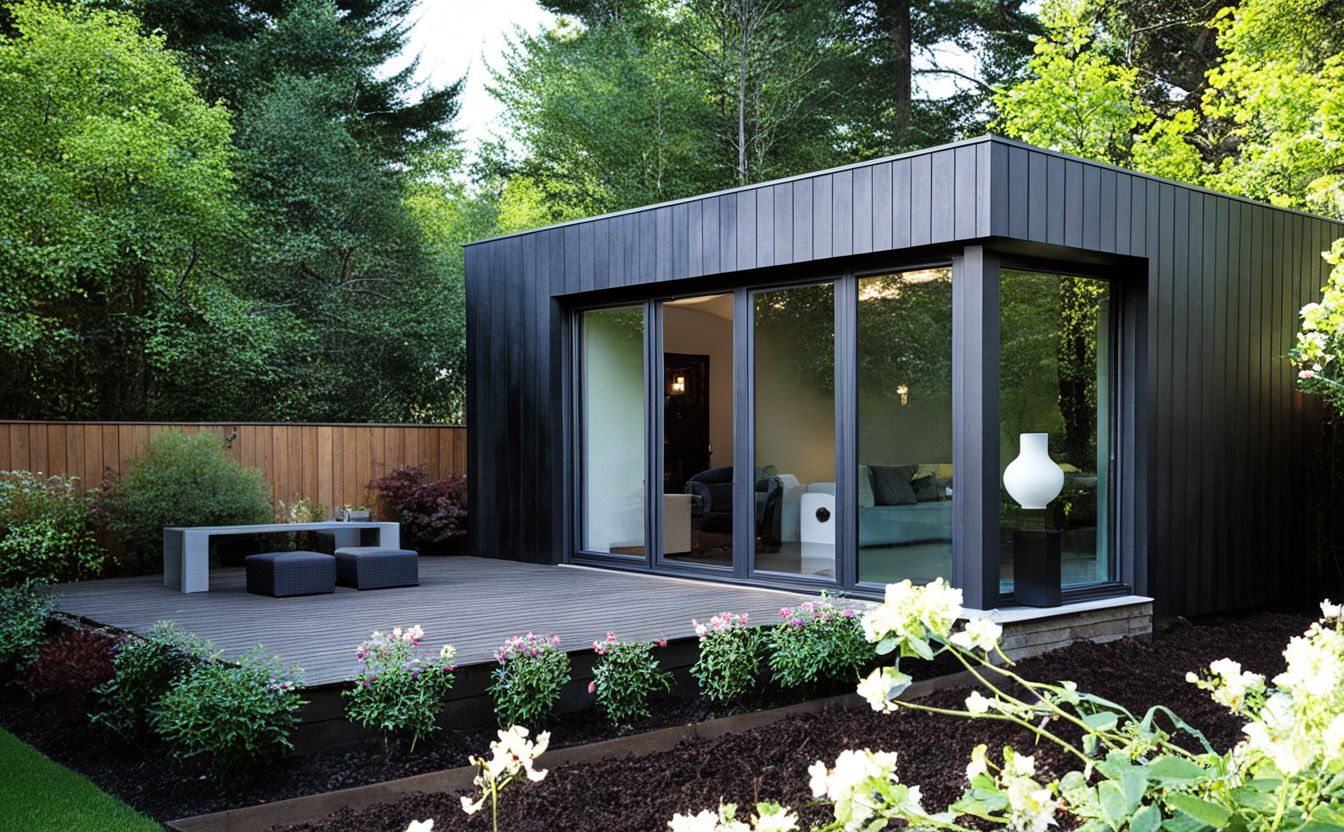
Where possible, choose a well-insulated model, as proper insulation significantly improves the structure’s longevity, energy performance and comfort in every season.
What is Cheaper? A Bespoke or Pre-built Garden Room?
Bespoke garden rooms tend to cost more because they involve custom design and architectural planning, specialised materials and finishes, plus additional on-site labour and consultation time.
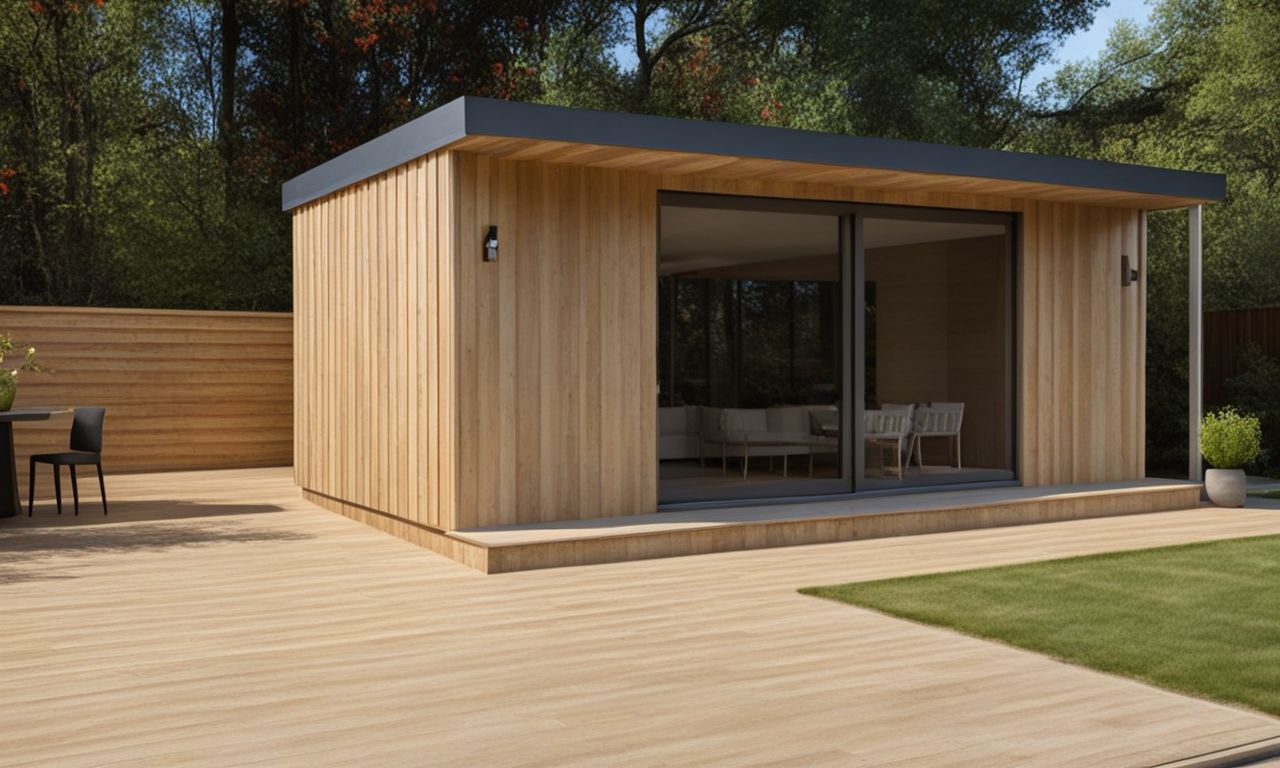
On the other hand, pre-built or modular garden rooms are typically more affordable, as they’re produced in standard sizes and assembled on-site. This streamlined approach reduces groundwork and labour, allowing for a much quicker installation.
Do Garden Room Increase Property Value?
In most cases, a well-designed, insulated garden room can add 5% to 15% to a property’s value, depending on the design, finish, location and integration with the property.
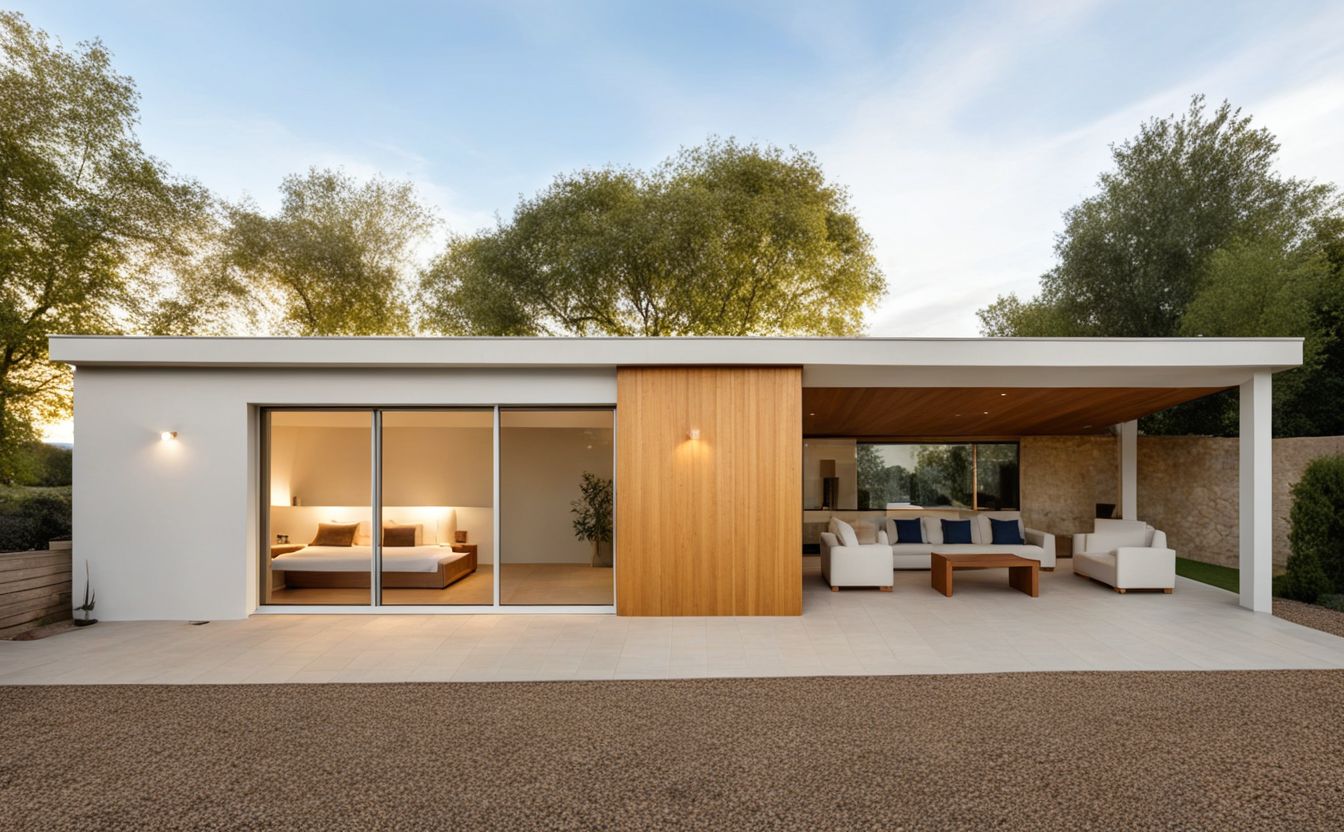
However, the actual uplift depends heavily on local market conditions, build quality, finishing standards and buyer perceptions, hence this is as an illustrative estimate, not a guaranteed return.
Conclusion
In summary, while prices vary depending on size, materials, and finish, a professionally built HAUS garden room typically starts from £9,995 + VAT, or around £1,500 per m². The choice between a modular or bespoke design depends on how you plan to use the space, as well as the level of insulation and build quality you want to achieve.
Related Posts
Your Step-by-Step Guide to Designing an Outdoor Kitchen in the UK
Introduction
Outdoor kitchens are becoming one of the most sought-after garden features for UK homes, offering a stylish way to enjoy cooking, dining and entertaining outside. But before you dive in, there are some important things to consider, from planning rules and safe installation to materials, design tips and choosing the right grill.
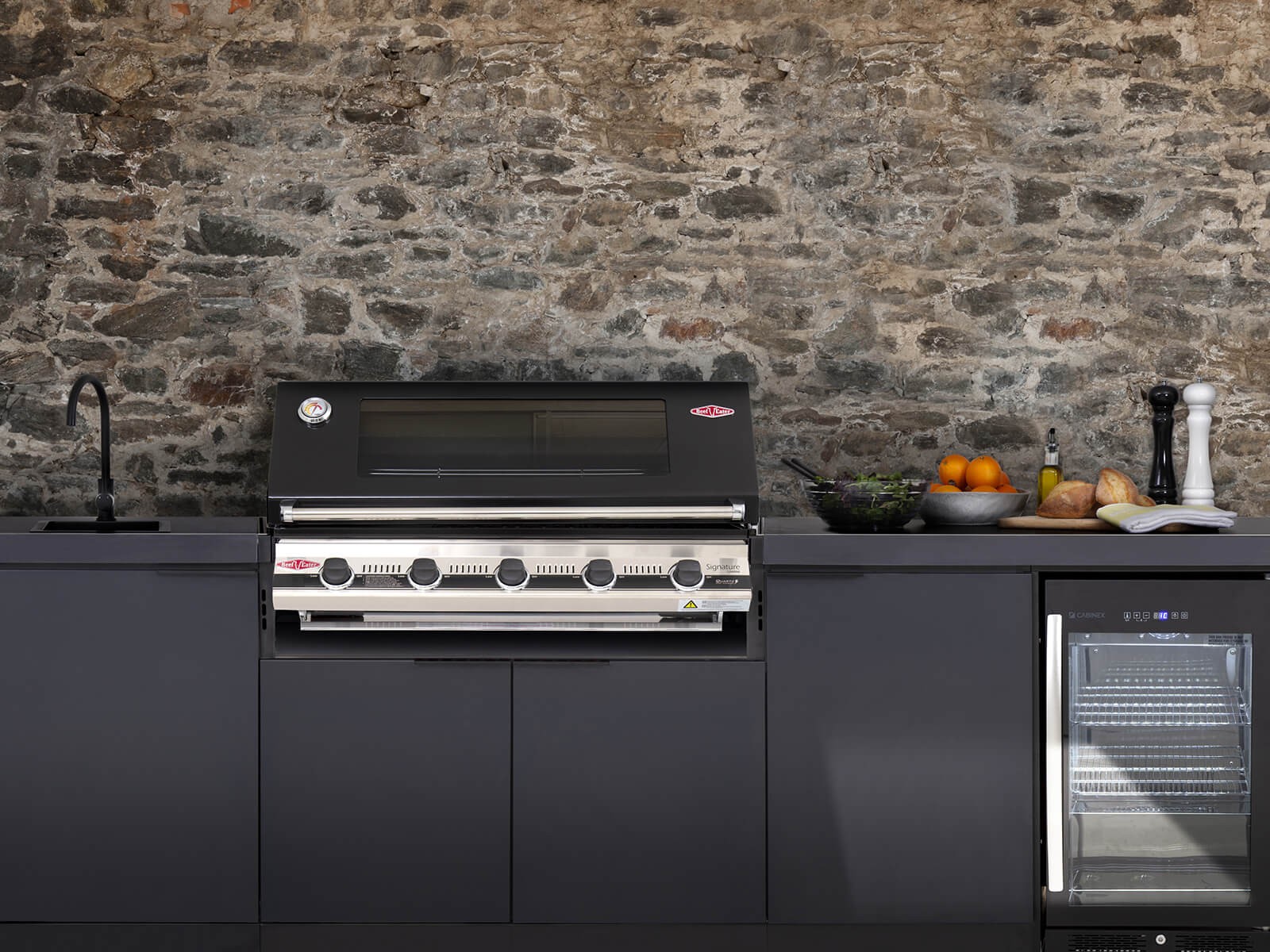
In this guide, we’ll answer the most common questions UK homeowners ask about outdoor kitchens so you can plan yours with confidence.
What is an Outdoor Kitchen?
An outdoor kitchen is any prepared, organised outdoor cooking or food-prep area which can practically be either a simple built-in grill and prep counter or a fully plumbed, powered kitchen with sinks, fridges, storage and pizza ovens.
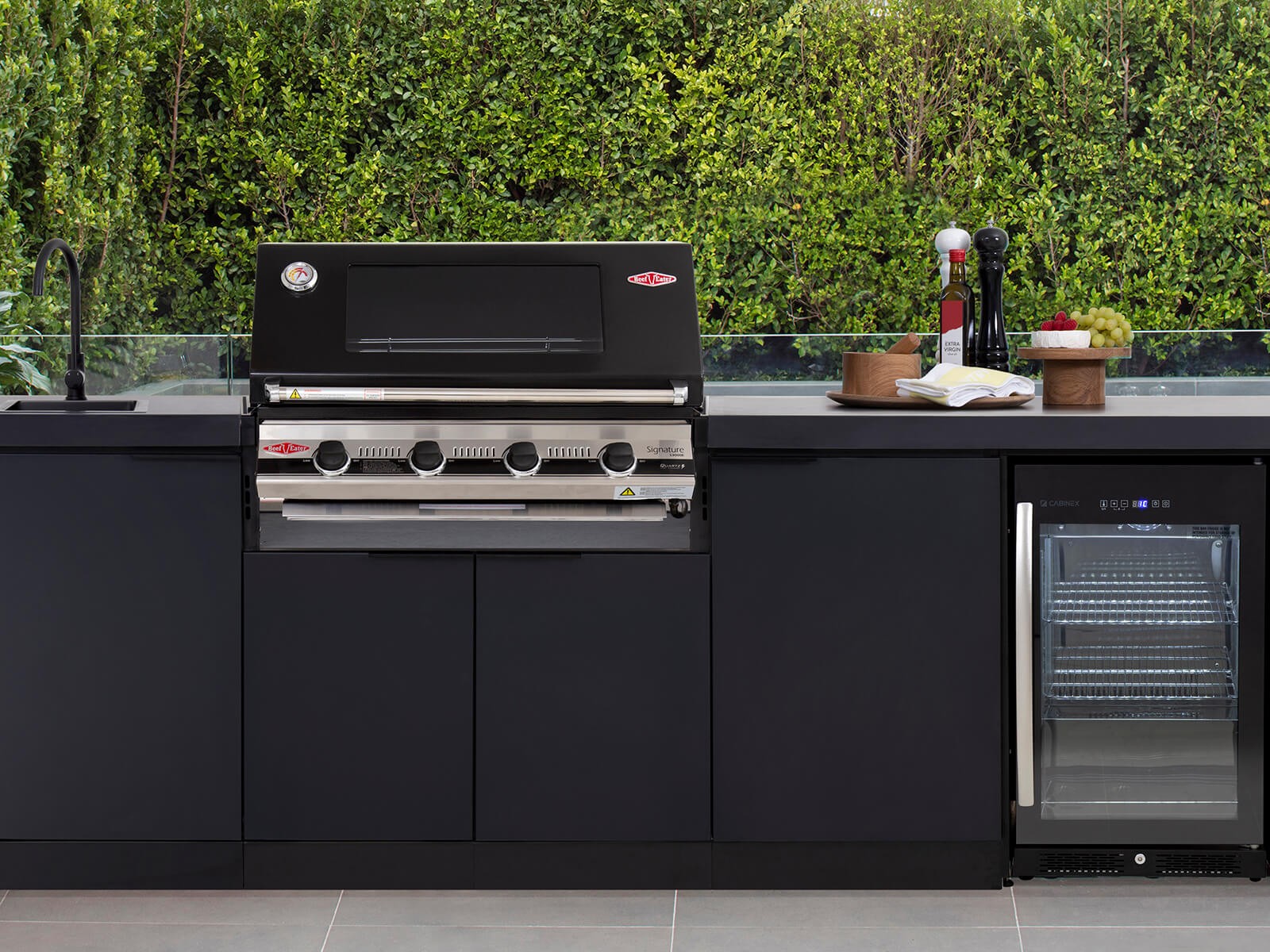
What are Outdoor Kitchen Cabinets made from?
- Stainless Steel (304 / 316 grades) — This is the industry standard for durability and weather resistance as it does rust less and is easy to clean; coastal installs should prefer marine-grade (316) where possible.
- Powder-coated Aluminium — It is light, rust-resistant and often used for bespoke modular units. This is also a good option if you are looking for a coloured finish.
- High-performance Composites — These are very low maintenance, resistant to rot and moisture (often used for cheaper modular units).
- Stone / Masonry — A very robust and perfect choice if you want a permanent, built-in look (requires correct foundations).
- Porcelain — It is non-porous, UV-stable, scratch-resistant, and handles frost, heat and staining very well, making it ideal for the British climate.
- Treated Timber / Cladding — Used for decorative finishes but needs good detailing and maintenance where exposed to grease and weather.
For long life in the UK, stainless steel and high-performance composites remain the best choices for cabinetry, while porcelain is now one of the most reliable and durable options for worktops and visual appeal.
How Much Do Outdoor Kitchens Cost in the UK?
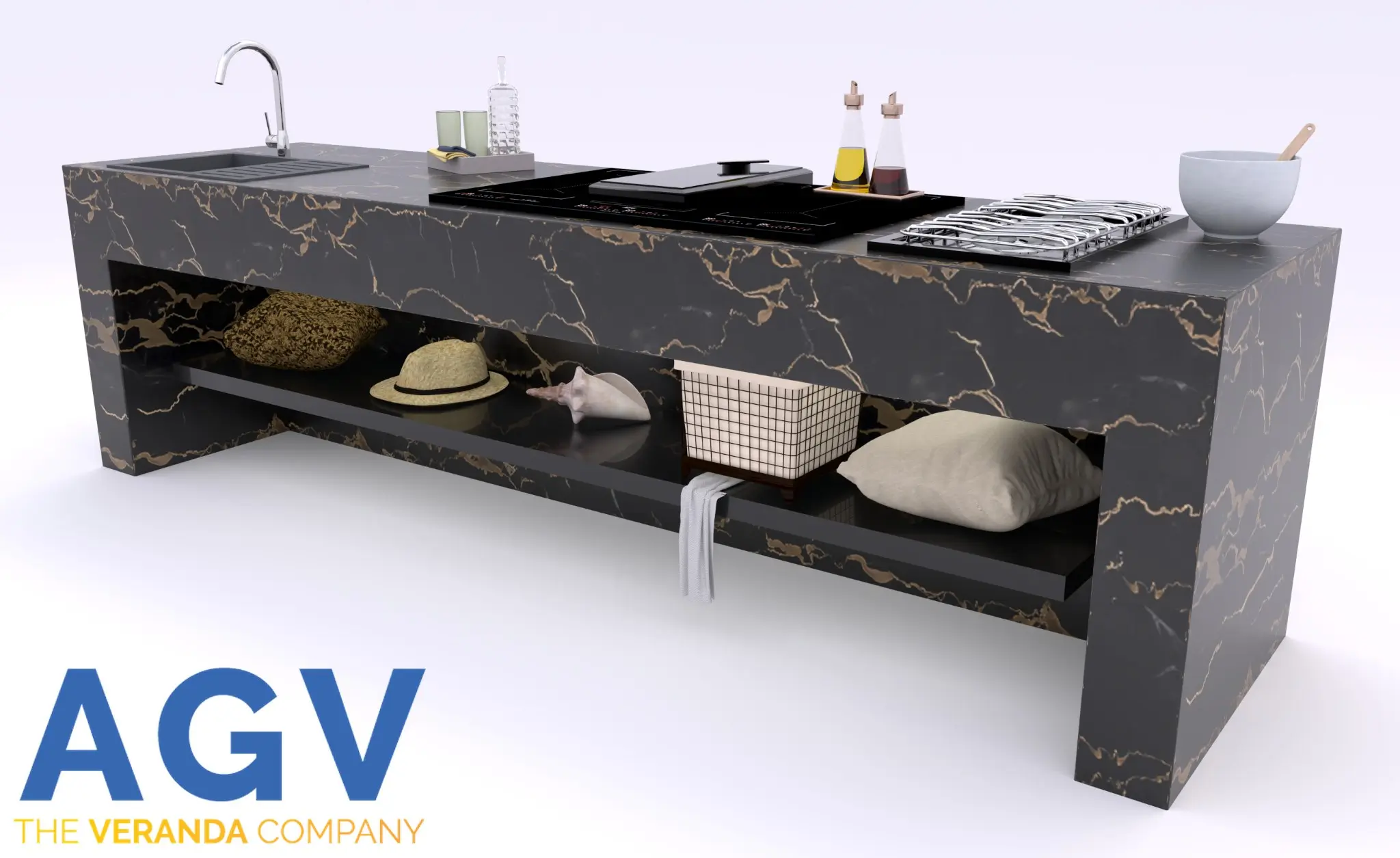
Outdoor kitchen unit pricing varies depending on size, materials, and customisation. Below is a guide of the set price models that we offer at AGVerandas Ltd. These prices include delivery and set up but do not cover the cost of the appliances or utility connections:
- 3m Outdoor Kitchen Unit – £6,995 + VAT
- 4m Outdoor Kitchen Unit – £7,995 + VAT
- 5m Outdoor Kitchen Unit – £8,995 + VAT
- 6m Outdoor Kitchen Unit – £9,995 + VAT
Do You Need Planning Permission for an Outdoor Kitchen in the UK?
Planning permission is not usually required for an outdoor kitchen in the UK, as it is normally treated as an outbuilding under permitted development rules. However, the following conditions apply:
Size & Height
- If an outbuilding is within 2 metres of a boundary of your property, any part of it must not exceed 2.5 metres in height.
- If it is more than 2 metres from the boundary, flat or other non-pitched roofs are limited to 3 metres overall height, while dual‐pitched roofs can go up to 4 metres overall height.
Area Limit
- The combined area of all outbuildings, plus other structures/extensions, must not cover more than half the area around the original house (50% of garden land).
Use & Location
- Outbuildings must be used for a purpose that’s “incidental to the enjoyment of the dwelling house” (cooking / storage / leisure etc.), not as separate living accommodation.
Listed Buildings & Conservation Areas
- Permitted development rights may be more restricted, or removed entirely, in designated areas: listed buildings, conservation areas, Areas of Outstanding Natural Beauty, National Parks etc.
How to Design an Outdoor Kitchen
When designing your outdoor kitchen, here is a simple step list of things that you must consider:
- Decide Location & Workflow — Place the primary cooking appliance near a prep area, sink and shelter while keeping a safe distance from fences/buildings.
- Check Planning & Building Regulations — Confirm whether your design falls under permitted development rights to understand if planning permission may be required.
- Choose Base & Foundations — Identify what base (decking or paving) is suitable for your kitchen, especially for heavy built-in units.
- Plan Services — Plan gas connections, fixed electrics and water supply/drainage based on the location of the kitchen unit.
- Materials & Finishes — Choose materials which can withstand outdoor conditions without deteriorating, such as stainless steel cabinets, porcelain worktops, and ideally a non-combustible splashback near burners.
- Lighting & Heating — Make it a year-round friendly extension with suitable outdoor lighting, and optional infrared or patio heaters.
- Outdoor Shelter: Consider a veranda or pergola to protect you and your kitchen from various weather conditions while creating a comfortable environment for cooking and dining.
- Ventilation & Clearances — If the outdoor kitchen is sheltered, ensure an extractor fan/hood is installed to allow a healthy airflow and ventilation.
What is the Best Grill for an Outdoor Kitchen?
Choosing the right grill for your outdoor kitchen is all about balancing your cooking style, space, and budget. Some homeowners prioritise versatility and advanced features, while others prefer reliability, ease of use, and long-term durability.
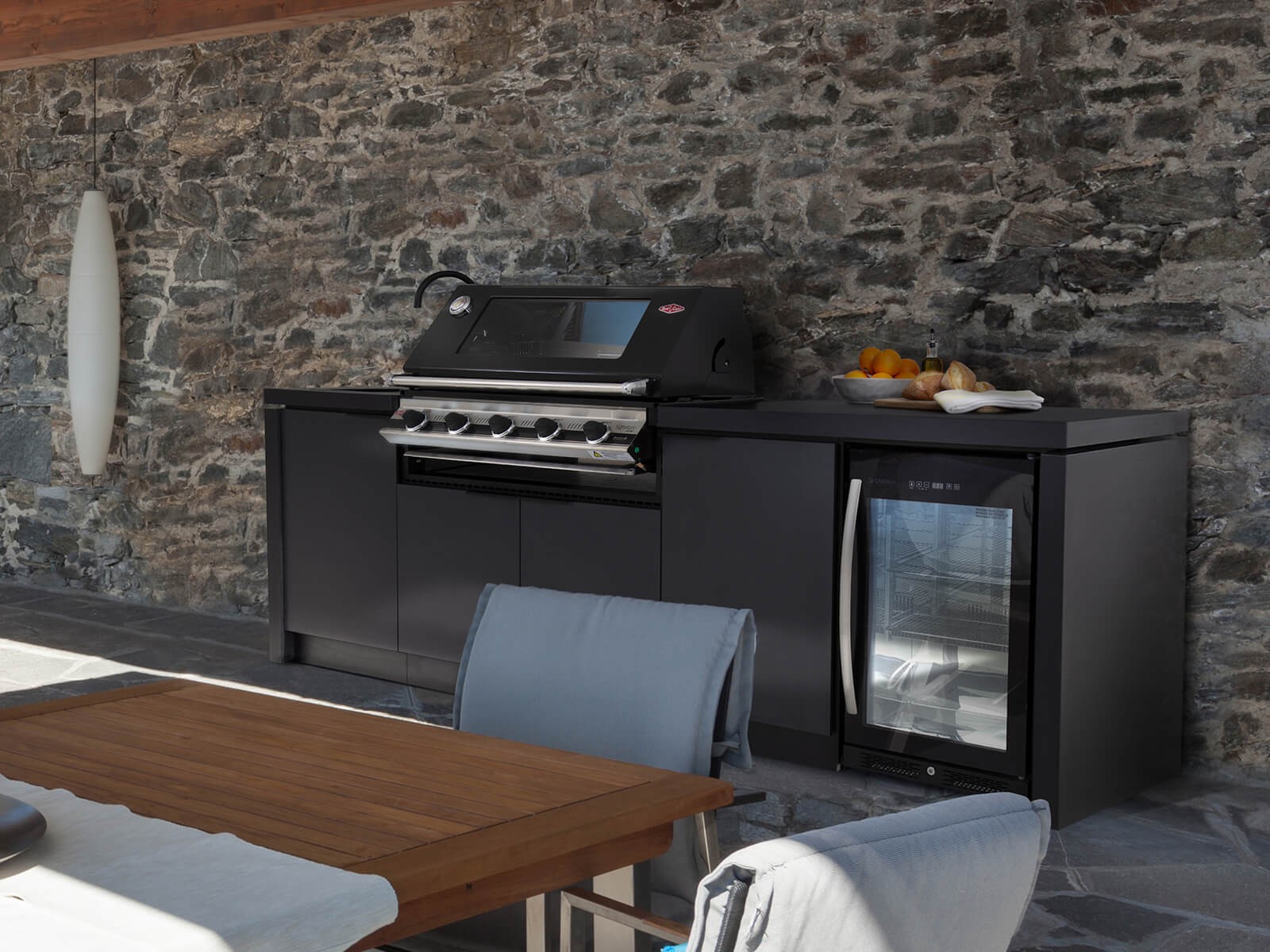
To help you decide, here’s a look at some of the best grills available on the UK market, including our trusted Beefeater range, and how they compare in terms of performance and value.
- Beefeater offers built-in models and integrated packages made specifically for kitchen installations, with great access to support and parts in the UK, and a wide range of mid-to-high spec built-in gas grills suitable for modular cabinetry.
Weber
- Weber offers great build quality, longevity, a wide range of options with proven consumer performance and service. It is a well-known option for performance and user experience in the UK.
Napoleon
- Napoleon is known for their innovative features, very good heat control and value in the premium segment. It is often recommended by UK and international reviewers for balance of price/feature set.
Do Outdoor Kitchens Need to be Covered?
Legally, there is no general UK planning rule that states that they need to be covered, hence the answer is no. Practically, it is often wise to cover the outdoor kitchen if you want longevity and year-round use
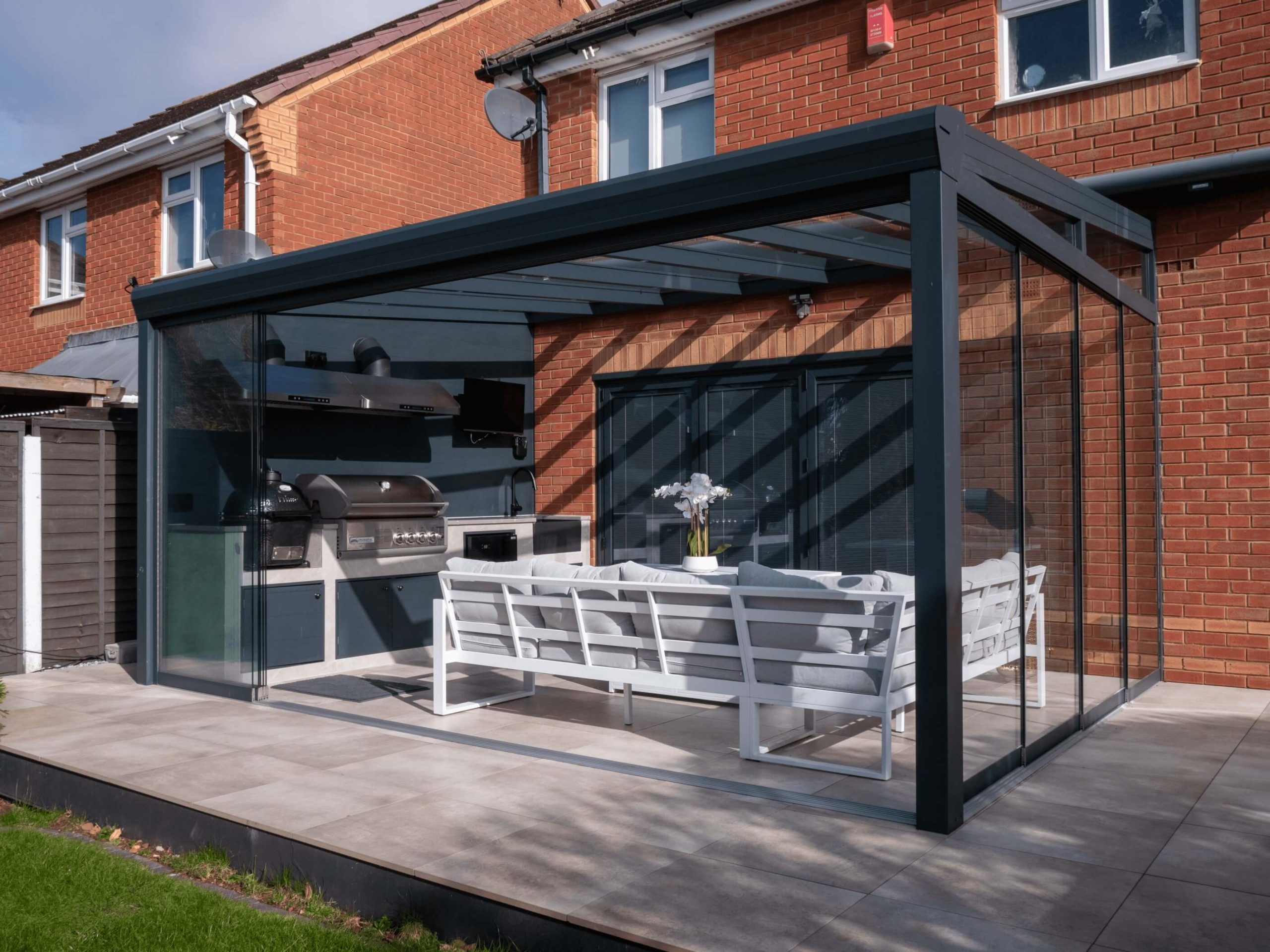
A pergola, glass veranda or awning can help to protect appliances, worktops and cabinetry from salt, rain and grease build-up, thereby extending the seasonal periods in which the outdoor kitchen can be used.
Can You Build an Outdoor Kitchen on a Deck?
Absolutely, however, decking is supported by a framework of joists, posts, and footings. These must be strong enough not only to hold the weight of people walking across the deck, but also the concentrated weight of heavy items like barbecues or pizza ovens. If the structure isn’t designed for this, it can sag or even fail over time.
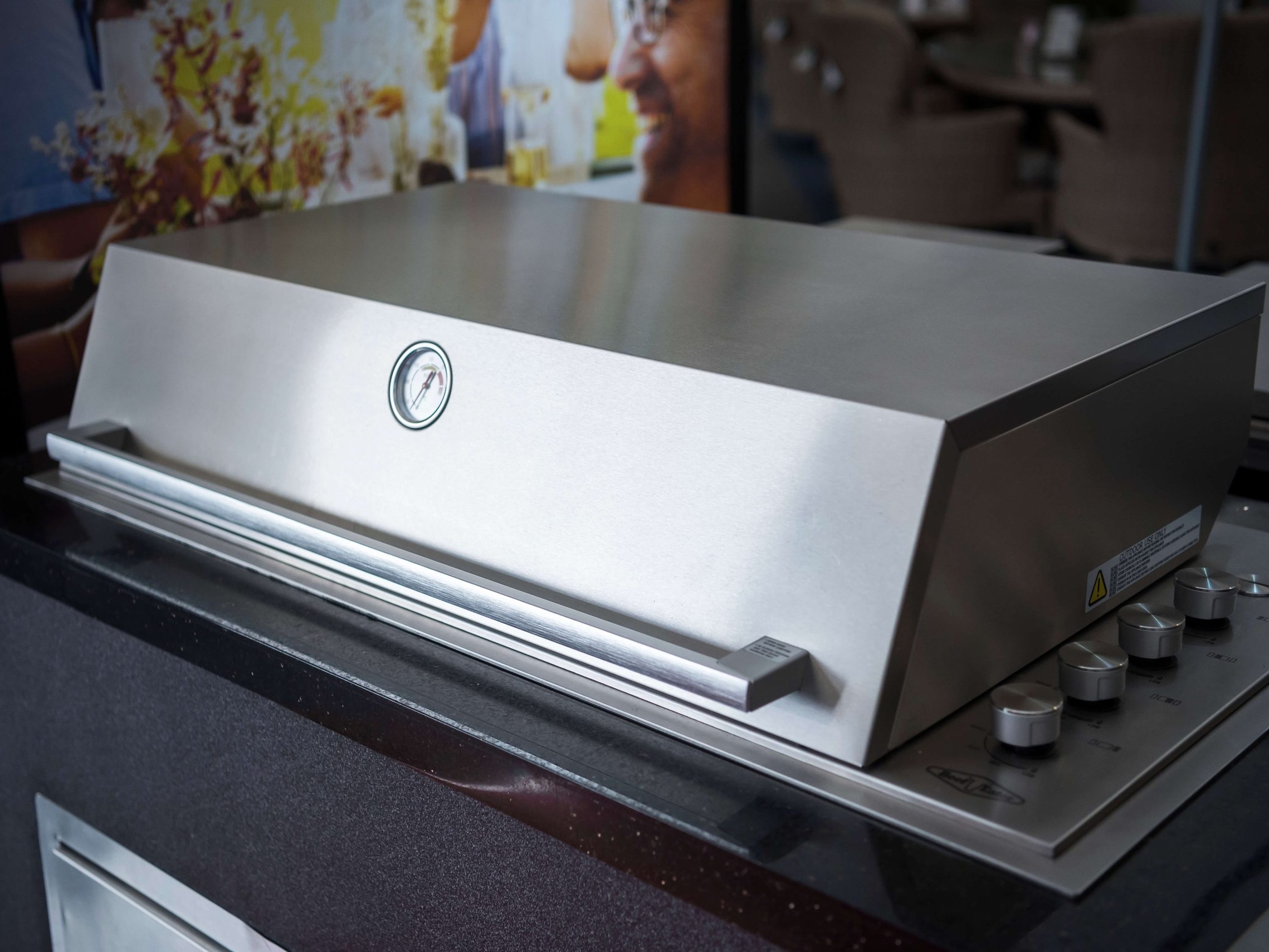
If you’re planning to build your outdoor kitchen on a deck, it is also important to think about fire safety from the very start. To keep your decking safe and long-lasting, always use non-combustible surroundings, such as porcelain, stainless steel, or stone around grills and pizza ovens.
Conclusion
Just like any other investment, it is vital to get the basics right when upgrading your garden space with an outdoor kitchen. This includes choosing the right durable materials and accessories, checking whether planning permission applies, and ensuring gas and electrics are installed safely by certified professionals.
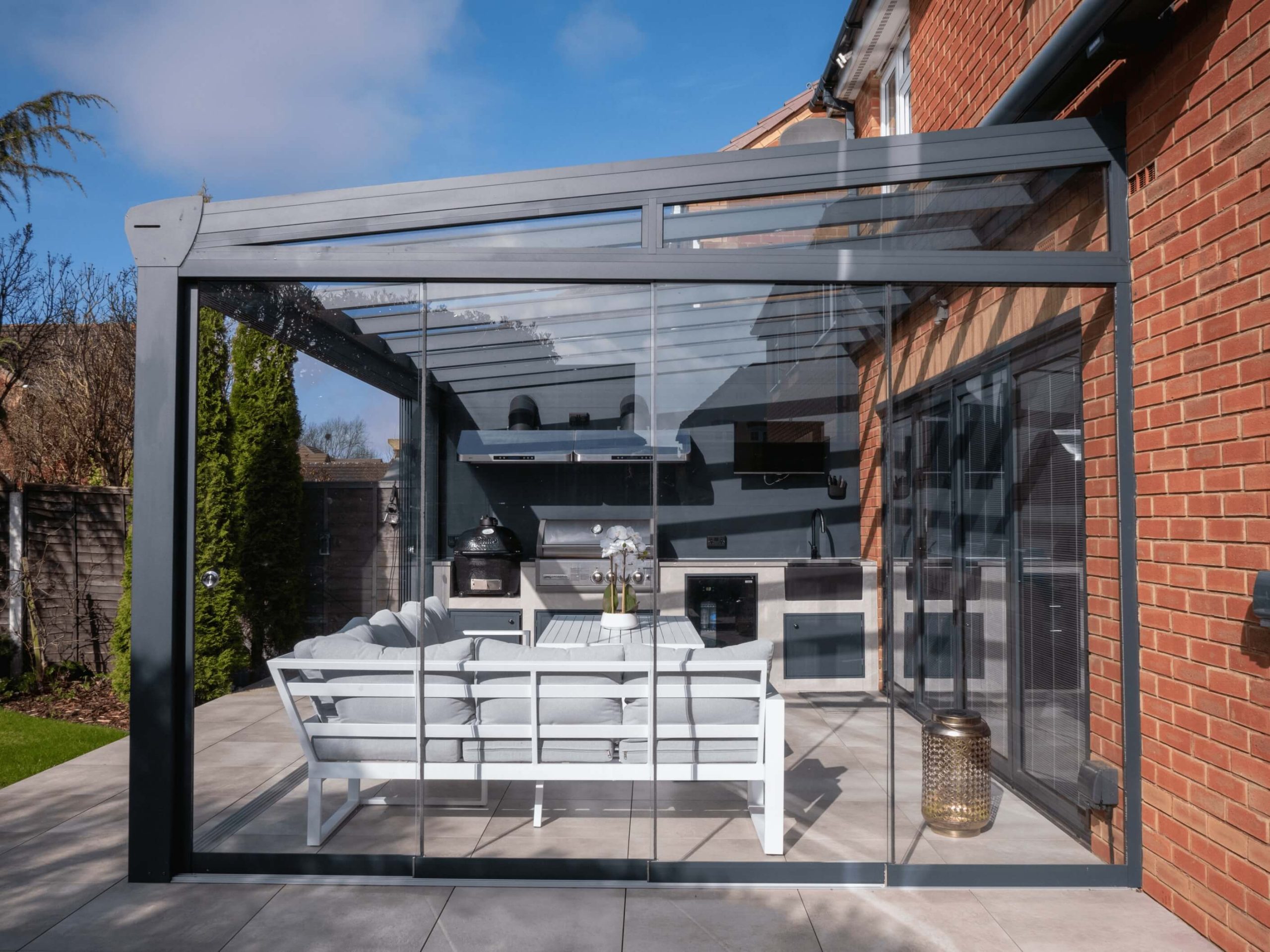
By planning carefully and working with trusted suppliers and installers, you can create an outdoor kitchen that makes entertaining effortless and enjoyable in every season.
Got a Question?
Whether you’re unsure about planning permission, deciding on the right grill, or choosing the best materials for your outdoor kitchen, our team is here to help. Get in touch today for expert advice and a tailored recommendation for your project.
A Full Guide on Carports: Planning, Installation & Regulations
Introduction
If you’re considering installing a carport in your driveway or attaching one to your house, you may have questions about planning permission, construction feasibility, and design options.
In this guide, we’ll answer the most common questions about carports to help you make an informed decision.
What is a Carport?
Carports are an excellent addition to any property, providing a stylish yet cost-effective solution for vehicle protection. A carport is a semi-open structure designed to provide shelter for vehicles. Unlike a traditional garage, which is enclosed on all sides, a carport typically consists of a roof supported by posts or columns, without walls.
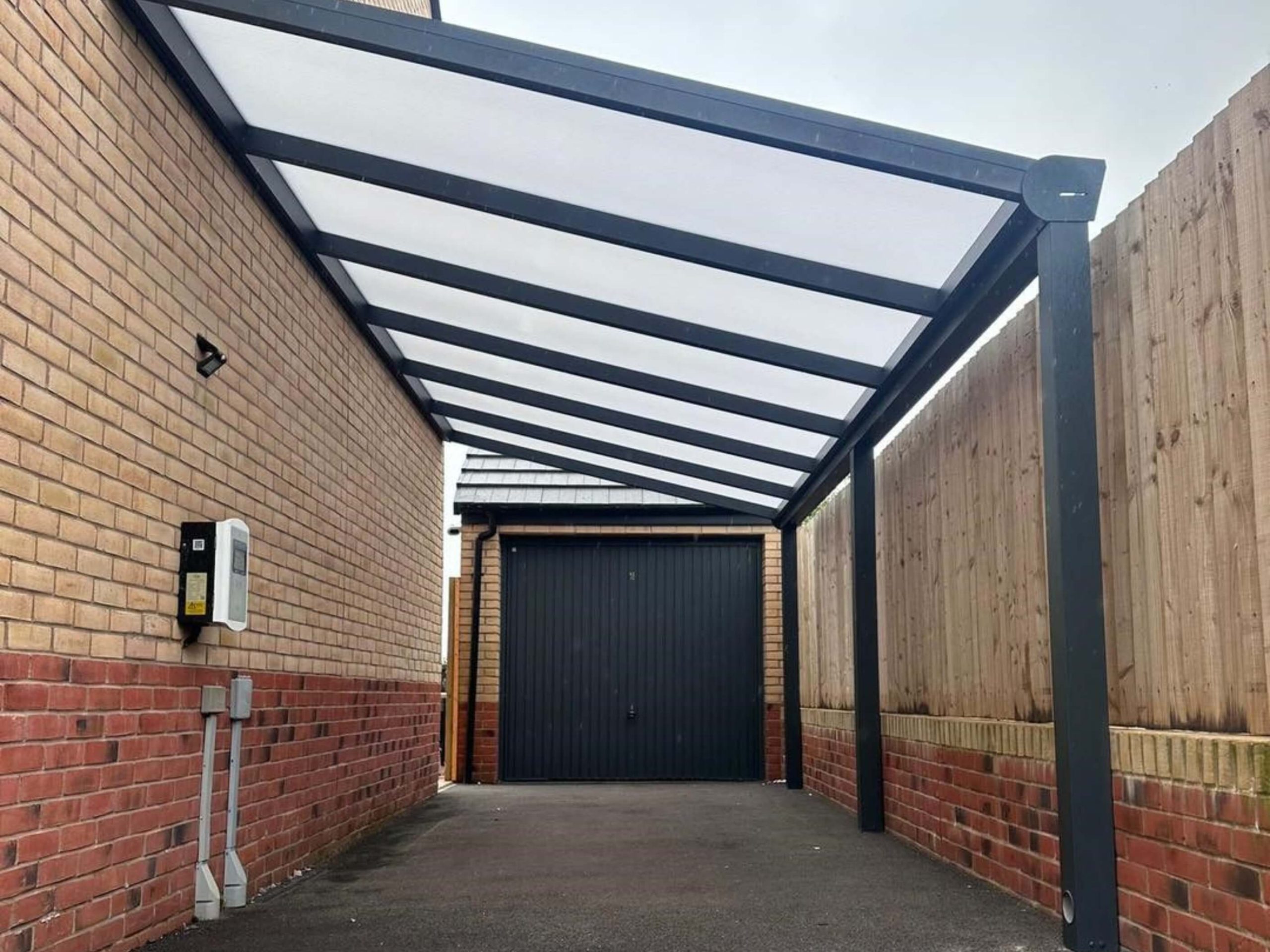
Modern carports come in a variety of materials and designs. Aluminium-framed carports with glass or polycarbonate roofs are particularly popular due to their durability, sleek appearance, and weather-resistant properties.
These structures can be freestanding or attached to a house, making them a versatile option for homeowners. Let’s look at some of the most common questions around carports below.
Do you need Planning Permission for a Carport?
One of the biggest concerns for homeowners is whether planning permission is required for a carport. The good news is that in most cases, carports fall under Permitted Development Rights, meaning you can install one without formal planning approval. However, there are a few conditions to consider:
- The carport must not be higher than 2.5 metres if within 2 metres of a boundary, or 4 metres if further away.
- It must not cover more than 50% of your property’s land, including outbuildings, sheds, and other structures, to ensure compliance with local planning regulations.
- The carport cannot be built forward of the front elevation of your house (i.e., it should not be closer to the road than your home).
- If your home is in a conservation area, national park, or a listed building, you may need additional permissions.
While most carports do not require planning permission, checking with your Local Council is always recommended to ensure compliance with regional regulations. Further information on planning permissions can be found on the Planning Portal.
Can I build a Carport on my Driveway?
Yes! A carport can be installed in your driveway, provided there is enough space and the structure adheres to local building regulations. When planning a carport for your driveway, consider the following:
- Size and Placement: Ensure the carport fits within your property boundaries and allows easy access for vehicles.
- Material Selection: We use aluminium for the frames of our carports due to their exceptional durability, lightweight properties, and resistance to rust and corrosion. Aluminium requires minimal maintenance, making it an ideal choice for long-term outdoor structures.
- Ground Preparation: A level, stable base (such as concrete, tarmac, or paving) is ideal for securing the structure.
- Drainage Considerations: Proper water drainage should be planned to prevent puddles or runoff issues. Our carport builds come with concealed drainage, ensuring efficient water management without compromising on aesthetics.
Installing a carport in your driveway is an excellent way to protect your vehicle from various weather conditions while adding value to your property.
Can a Carport be attached to a House?
Yes, carports can be attached to a house, creating a seamless extension that provides additional weather protection.
Attached carports are a great choice for homeowners who want easy access to their vehicle while maintaining an aesthetically pleasing design which blends with the property. However, when attaching a carport to your house, you should consider:
- Structural Integrity: The supporting wall must be strong enough to hold the weight of the carport’s roof, as well as withstand additional forces such as wind pressure and potential snow accumulation. A structurally sound wall ensures stability and longevity, preventing sagging or damage over time.
- Roofing: Choose a roof which suits your needs. Glass roofs offer a modern, smooth appearance while allowing natural light to filter through, creating a bright and airy space. Polycarbonate roofs are lightweight and highly durable, providing excellent UV protection and resistance to impact, making them an ideal choice for long-term outdoor use.
- Building Regulations: If the carport extends more than 30 square meters in floor area or projects significantly beyond the front elevation of the house, it may require building approval to ensure safety compliance.
Attached carports provide excellent protection from rain, snow, and sun while seamlessly integrating into your home’s exterior.
Conclusion
A carport is a fantastic addition to any home, offering a practical and visually appealing way to shelter vehicles. Whether you’re considering a freestanding or attached aluminium carport with a glass or polycarbonate roof, understanding planning regulations and installation requirements is essential.
If you’re ready to install a stylish and durable carport, contact our team today for expert advice and professional installation.
Contact Us
What is a Garden Room and Why Should You Consider One?
Introduction
A garden room could be the perfect solution for those who are looking to expand their living space without the hassle of a full home renovation. In this blog, we’ll explore what a garden room is, what it can be used for, it’s alternatives, and how it can add value to your property.
What is a Garden Room?
A garden room is a versatile outdoor structure typically installed in your backyard or garden. Our garden rooms are built from high-quality materials like aluminium and glass, offering a modern appearance while seamlessly blending with natural surroundings.
What can a Garden Room be used for?
Garden rooms offer endless possibilities for use. Their adaptability allows homeowners to maximise their outdoor area, enjoying a bright and airy retreat that enhances both functionality and appearance. Some examples include:
- A Home Office or Studio – A quiet and comfortable workspace separate from household distractions, ideal for remote work or creative projects.
- A Gym or Wellness Space – A dedicated area for exercise, yoga, or meditation, allowing you to maintain a healthy lifestyle from home.
- A Playroom for Kids – A fun, safe environment for children to play and learn, reducing clutter in the main house.
- A Guest Suite – A stylish and private space for visitors, providing extra accommodation without the need for major home renovations.
- A Hobby or Craft room – A dedicated area for painting, sewing, woodworking, or any other passion, helping you stay organised and inspired.
The uses mentioned above are just a few examples. One of the biggest benefits of a garden room is its flexibility, allowing homeowners to tailor the space to their unique needs. Plus, with ample natural light flooding in, these spaces can be both inspiring and motivating, making them ideal for work, creativity, and relaxation.
Can you use a Garden Room as a Bedroom?
While a garden room can serve as a guest suite or relaxation space, using it as a permanent bedroom comes with some considerations. Since our garden rooms are primarily built from aluminium and glass, they may not provide the same level of insulation as a traditional indoor space.
Nonetheless, they can be customised with heating, screening, and lighting to improve comfort. If you plan to use a garden room as a bedroom, ensure it meets building regulations and includes adequate ventilation, security, and climate control for year-round suitability.
Can a Garden Room be used year-round?
Yes, a garden room can be used throughout the year, but its comfort level will depend on its design and additional features. As our garden rooms are constructed with aluminium and glass, they may not retain heat as effectively as traditional structures.
However, with the right add-ons such as heating, shading options like retractable awnings and screening, a garden room can remain functional and comfortable in all seasons. Investing in these features ensures that the space is enjoyable whether in the warmth of summer or the chill of winter.
Do Garden Rooms add value to your Property in the UK?
A garden room can increase property value because it offers additional usable space, which is appealing to buyers. Below is a breakdown of the most common reasons why garden rooms are deemed to add value:
- Additional Space: A garden room provides extra square footage, making your property more attractive to potential buyers.
- Modern Appeal: With more people working remotely and valuing adaptable spaces, a garden room meets these evolving lifestyle needs.
- Cost-Effective Expansion: Garden rooms offer an affordable alternative to full home extensions. They provide a high-quality additional living space without the expense and disruption of major renovations.
- Increased Marketability: Buyers appreciate homes with versatile spaces that can serve multiple purposes. A well-built garden room adds a unique selling point, making your home stand out in a competitive market.
- Enhanced Outdoor Living: A garden room seamlessly connects indoor and outdoor spaces, creating a year-round retreat where homeowners can enjoy nature while staying sheltered and comfortable.
While the exact value added depends on factors like size, design, and location, some estimates suggest that a high-quality garden room can increase your property’s value by up to 5-10%.
What are the alternatives to Garden Rooms?
Here is how garden rooms compare to other alternatives which can allow you to create extra living space:
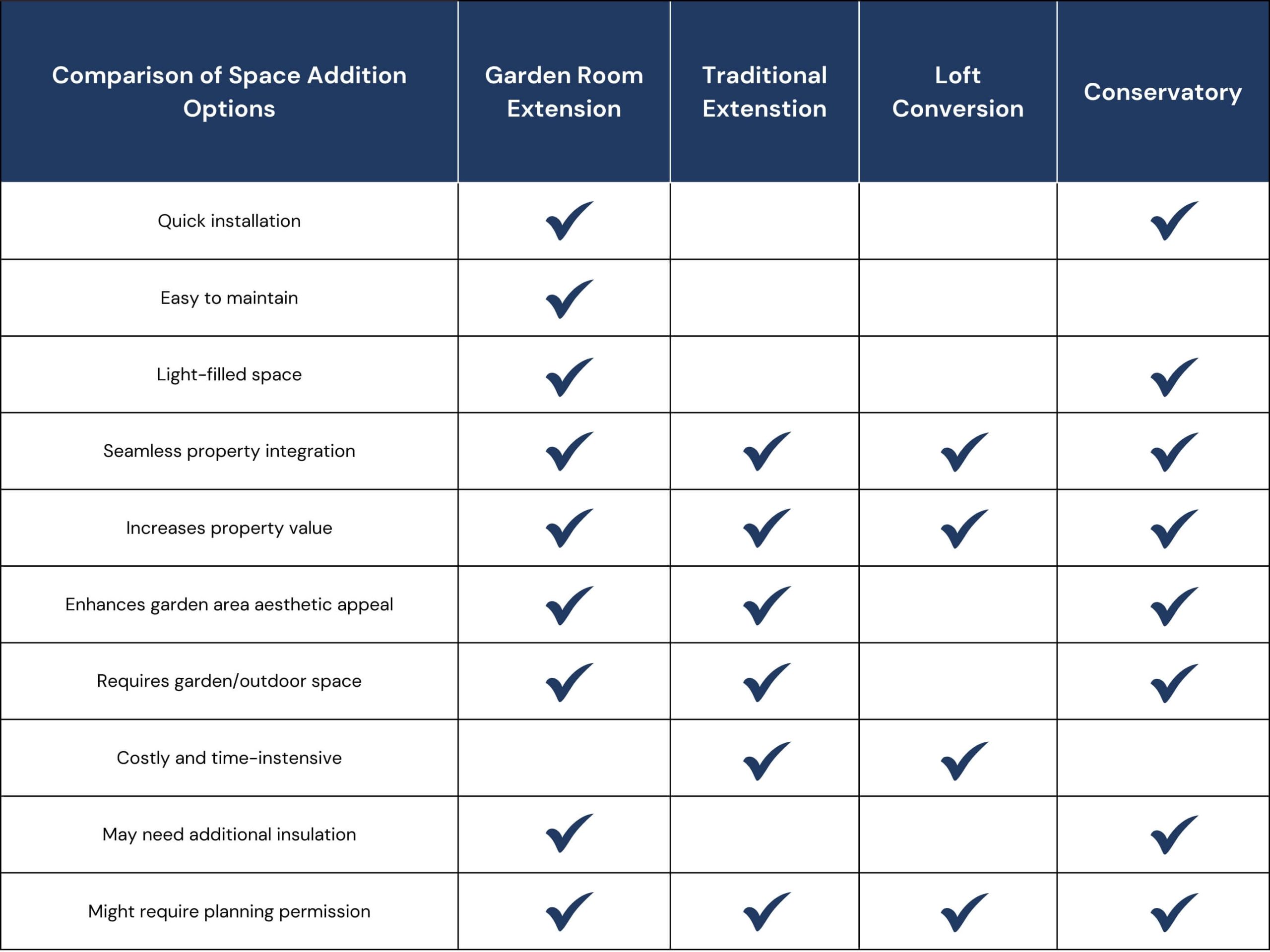
Choosing the right option depends on your budget, available space, and how you intend to use the additional living area.
Conclusion
A garden room is a stylish and practical solution for creating additional space on any property, offering a dedicated area for work, relaxation, or even occasional guest accommodation.
While they may not be fully insulated like traditional extensions, they can be customised with heating, lighting, and shading options to enhance year-round comfort. As a result, if you’re looking for a flexible way to expand your living space, a garden room could be the perfect solution.
Verandas & Garden Rooms
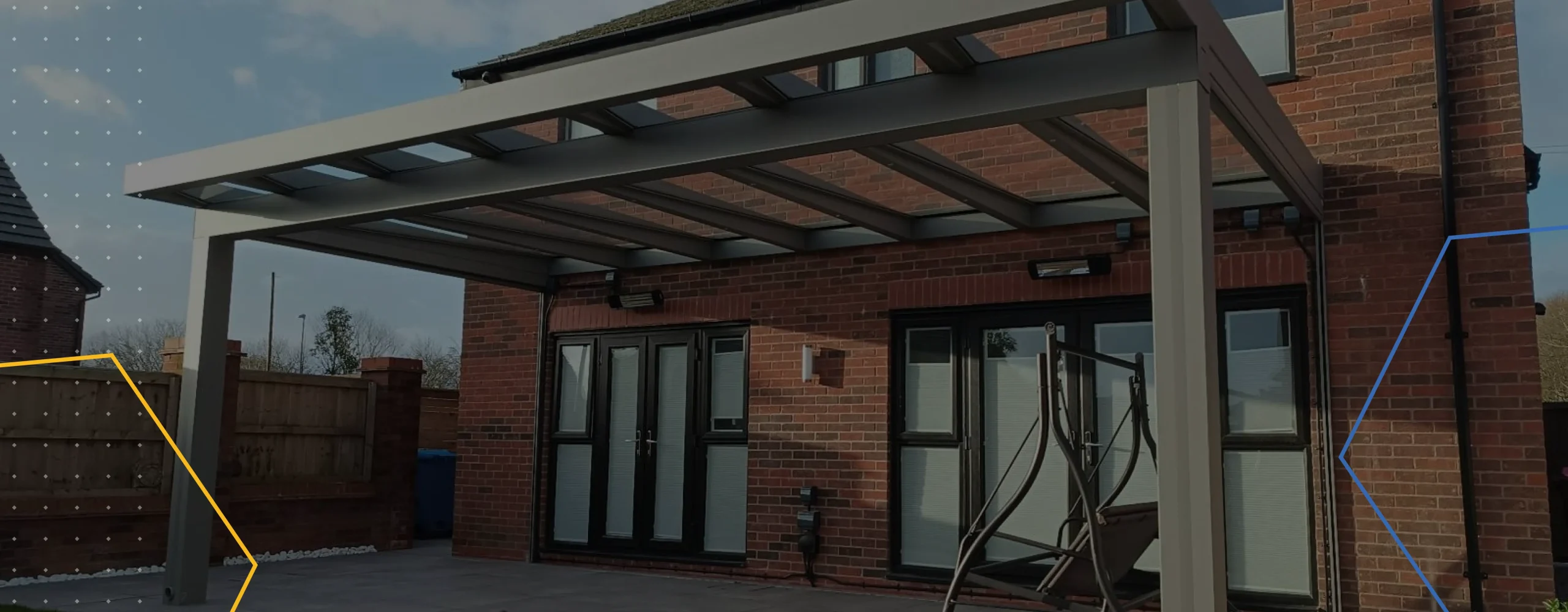
Cube Line
Cube Line Introducing the CubeLine Garden Veranda, a harmonious blend of contemporary…
Colours
Available Accessories
LED Spot & Strip Lights, Heaters, Key Lock or Disk Handles, Draft Excluders, Remote Control Awning
Find Out More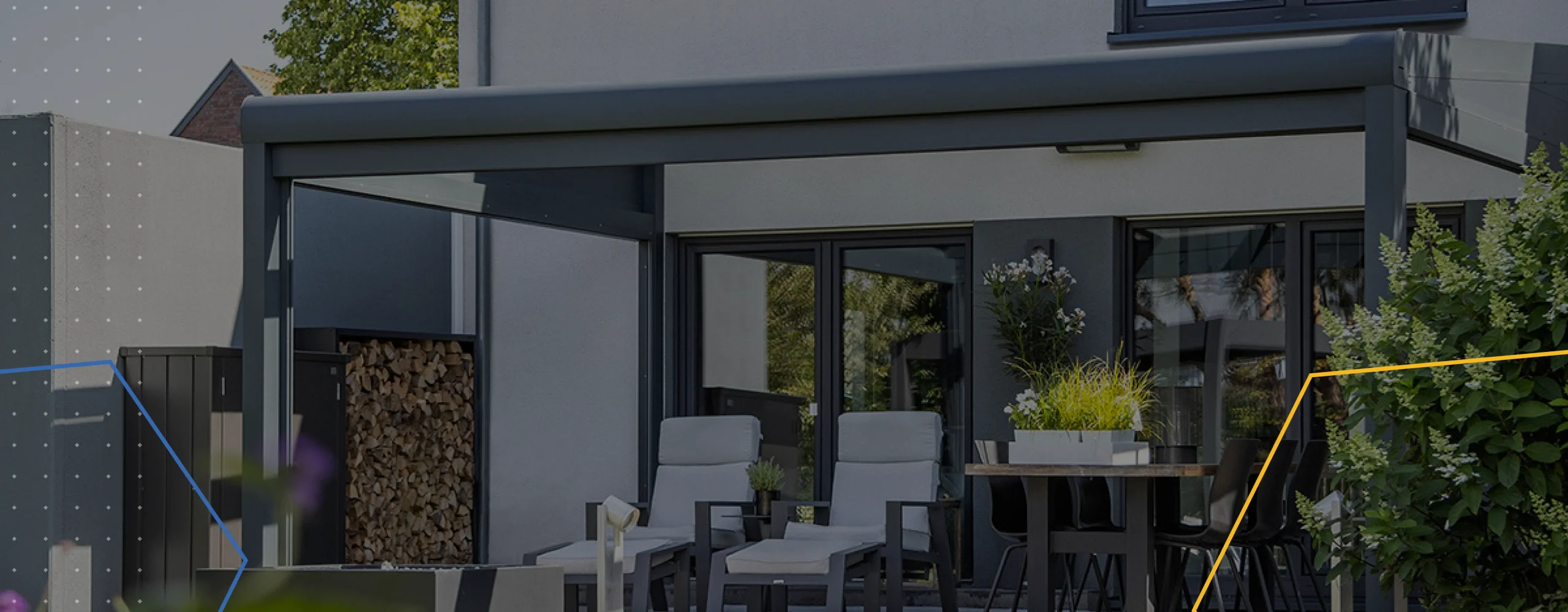
Delux Line
If you are looking for a sustainable, durable and high quality cubist style veranda...
Colours
Available Accessories
LED Spot & Strip Lights, Heaters, Key Lock or Disk Handles, Draft Excluders, Remote Control Awning
Find Out More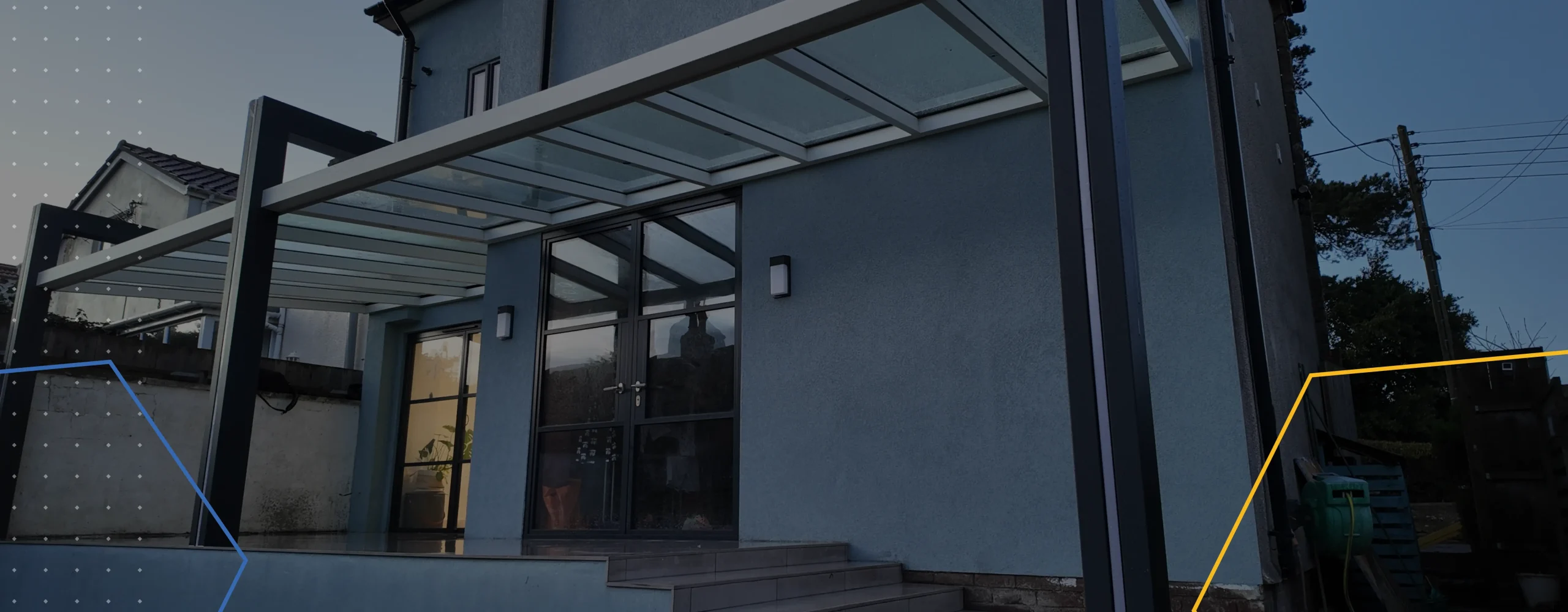
Design Line
Colours
Available Accessories
LED Spot & Strip Lights, Heaters, Key Lock or Disk Handles, Draft Excluders, Remote Control Awning
Find Out More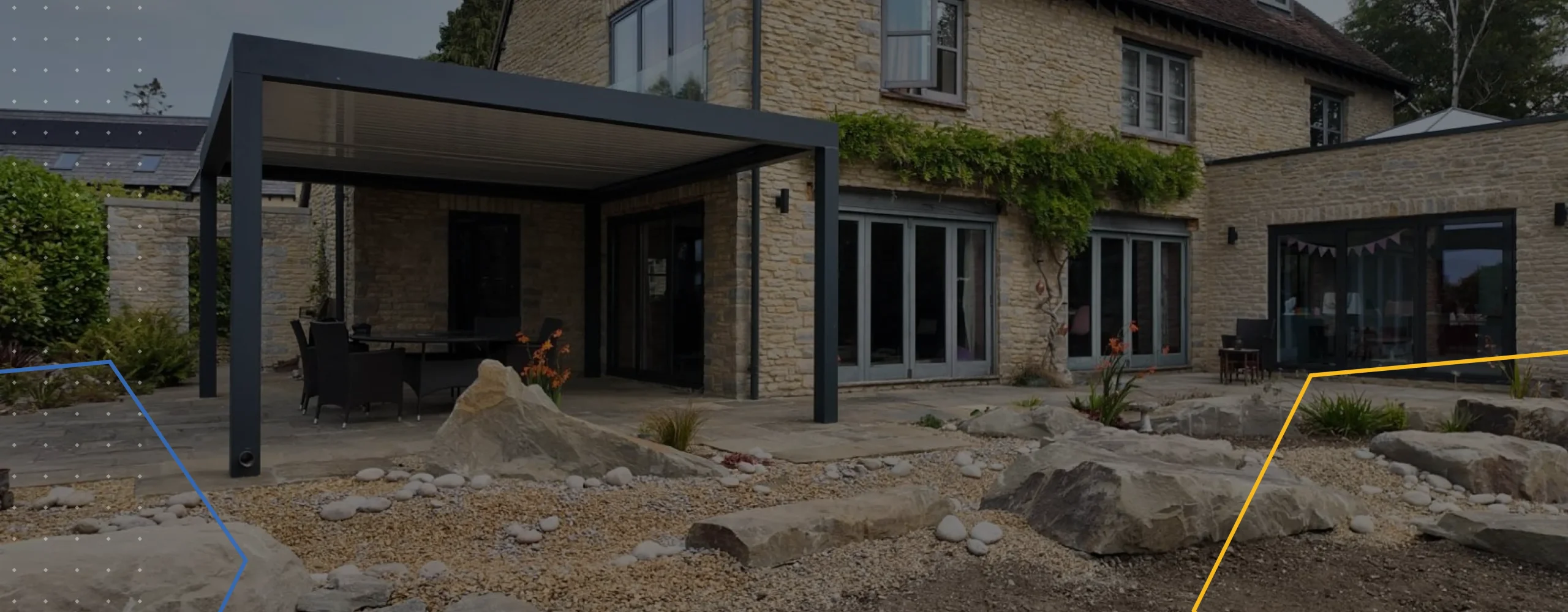
Louvered Line
LOUVERED LINE Experience the perfect fusion of versatility and sophistication with the…
Colours
Available Accessories
LED Spot & Strip Lights, Heaters, Key Lock or Disk Handles, Draft Excluders, Remote Control Awning, Light Strips in the Roof Blades, Insulated Blades
Find Out More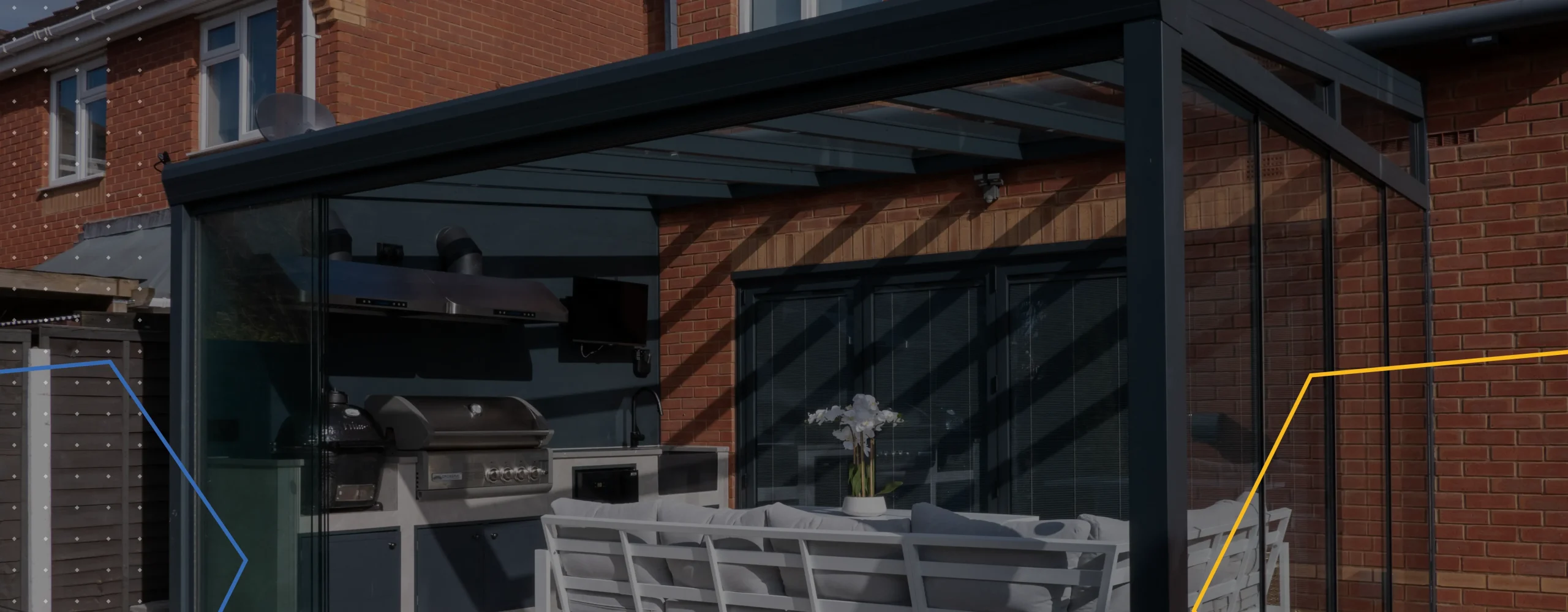
Pro Line XL
Pro Line XL Elevate your outdoor lifestyle with the ProLine Garden Veranda, a pinnacle
Colours
Available Accessories
LED Spot & Strip Lights, Heaters, Key Lock or Disk Handles, Draft Excluders, Remote Control Awning
Find Out More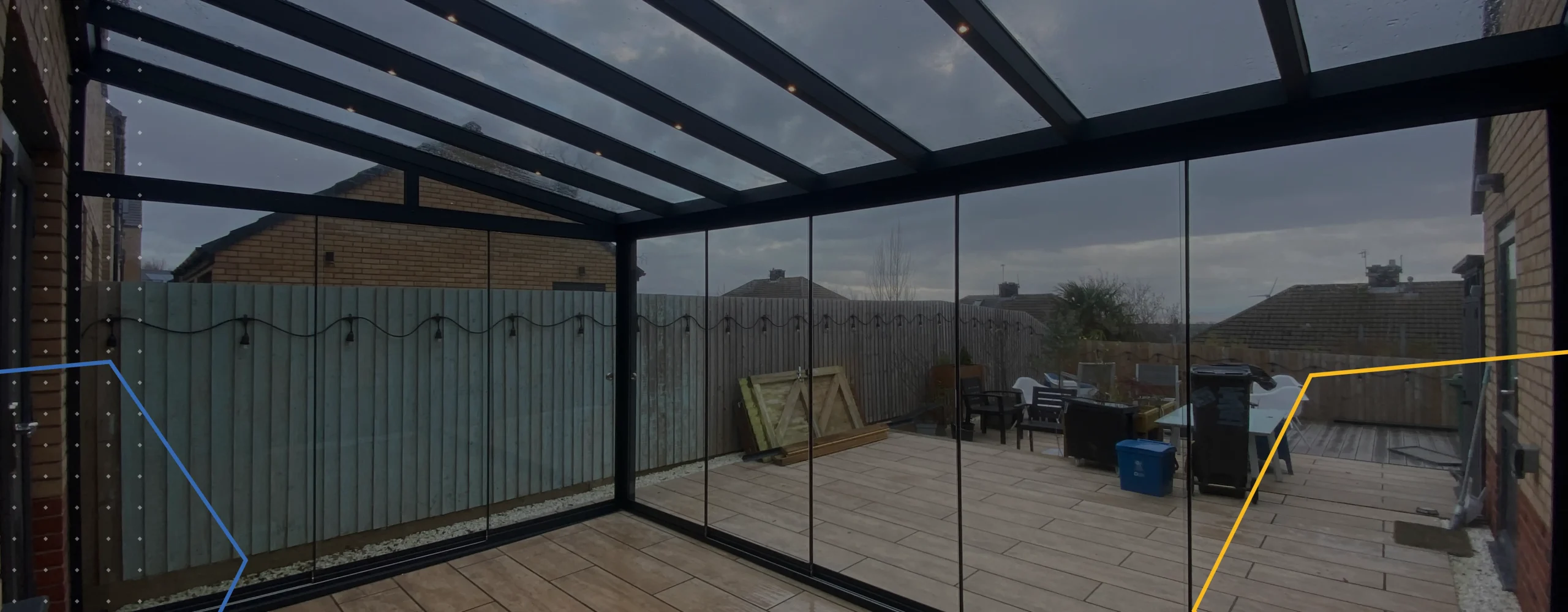
Pro Line Slim
Pro Line Slim Introducing the ProSlimLine Garden Veranda, a sleek and space-efficient…
Colours
Available Accessories
LED Spot & Strip Lights, Heaters, Key Lock or Disk Handles, Draft Excluders, Remote Control Awning
Find Out MoreContact Us
A Guide on Garden Room Planning Permission in the UK
Introduction
A common questions asked by those who are considering adding a garden room to their property, is: “Do I need planning permission for a garden room in the UK?” In many cases, you won’t, however there are some important rules to understand before you start building.

In this guide, we’ll answer the most common questions around garden room planning permission, covering size thresholds, foundations, and practical build considerations.
When do you need planning permission for a garden room?
Planning permission is required if the garden room is either intended to be a living accommodation with a bedroom, kitchen, or bathroom, exceeds the maximum height/size limits, is positioned at the front of the property or is in a restricted area (e.g. listed building grounds and conservation regions).
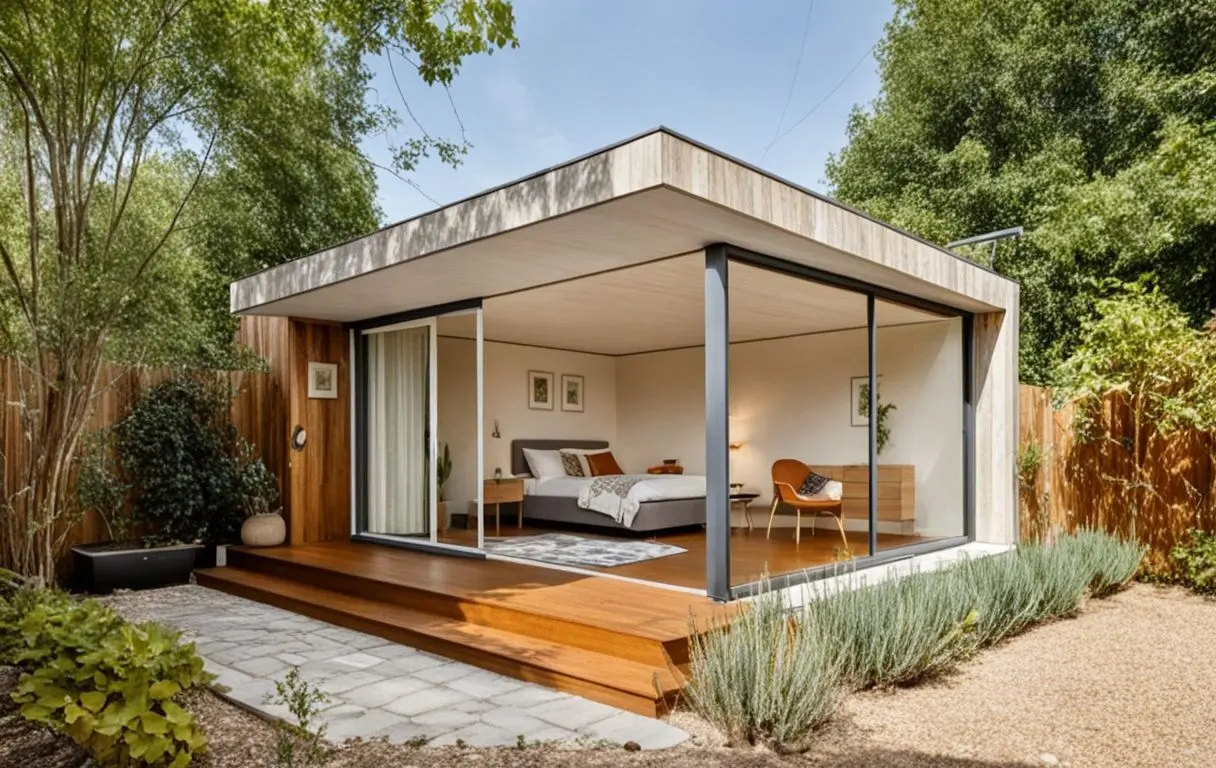
What garden room size can be built without planning permission?
Under permitted development rights in the UK, most garden rooms can be up to 2.5m high if within 2m of the property boundary, or up to 3m high (flat roof) / 4m high (pitched roof) if set further away.
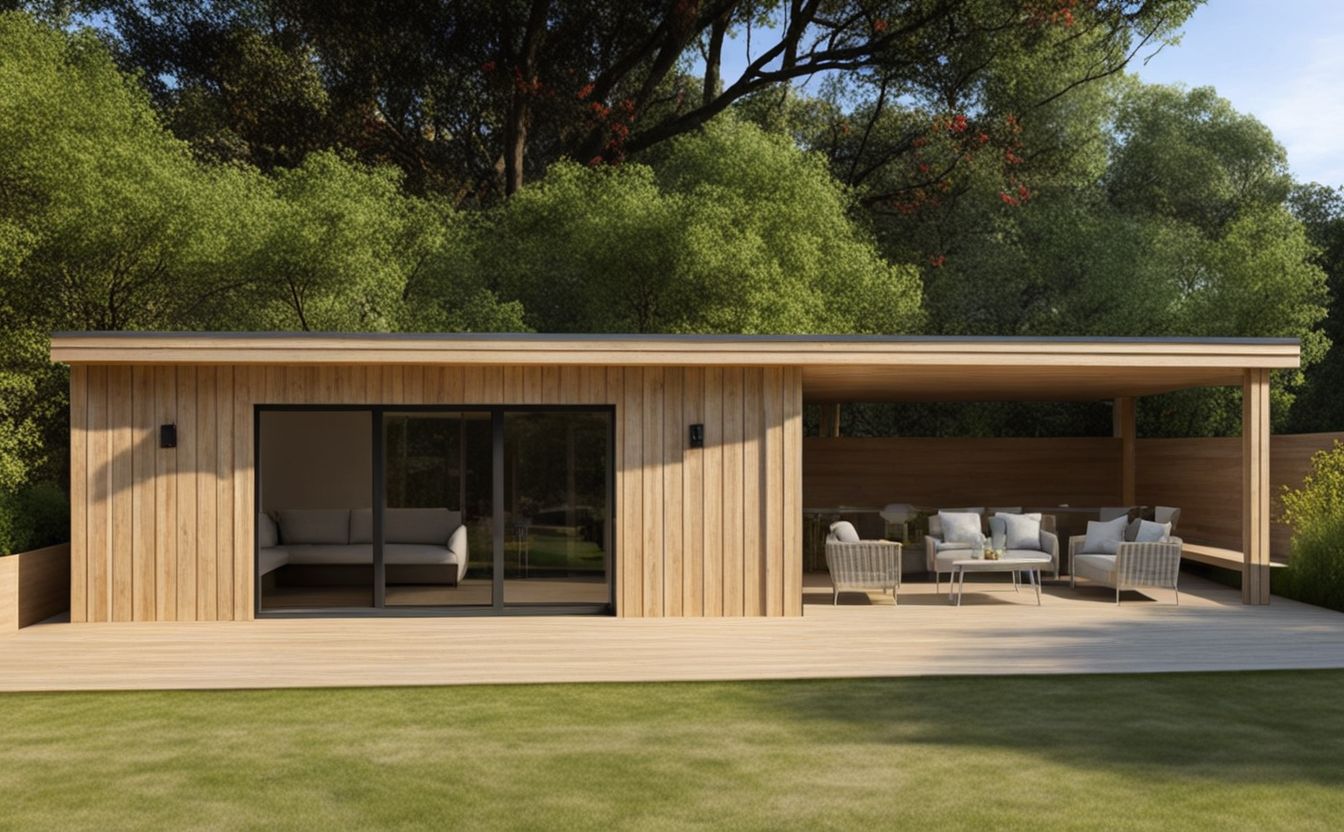
In addition, the footprint should not cover more than half of the original garden area, and for most standard home offices, gyms, or hobby spaces, this is more than enough room to build a comfortable, stylish garden room without needing permission.
Conclusion
As long as the garden room specifications fall in line with permitted development guidelines, planning permission is not required, making them a cost-effective, hassle-free way to expand a living space without a lengthy planning process. If ever in doubt, always check with your local planning authority before building.
Contact Us
If you would like expert advice on designing and installing a garden room, including further information on planning permission and permitted development rights, get in touch with our team today.
Related Blog Posts
The Ultimate Guide to Veranda Care and Maintenance
Introduction
A veranda is a functional addition to your home which provides a space for relaxation, gatherings, and enjoying the outdoors in style.
To ensure your glass veranda remains a stunning and durable feature for years to come, regular care and maintenance are essential. Here’s how to keep it in top-notch condition.
Routine Cleaning Tips
Maintaining cleanliness is the first step in ensuring your veranda remains welcoming and aesthetically pleasing.
Cleaning Glass Panels
- Frequency: Clean every 3–6 months or as needed.
- How-To: Use a soft sponge or microfibre cloth with warm, soapy water (mild detergent). For stubborn stains, opt for a glass cleaner approved for architectural glass. Rinse thoroughly to avoid streaks.
Cleaning Aluminium Frames
- Frequency: Wipe down every 6 months.
- How-To: Clean using warm, soapy water and a soft cloth. Dry with a clean towel to prevent water spots.
Seasonal Maintenance Tips
The changing seasons bring specific challenges. Address these with routine checks to protect your veranda.
Debris Removal
- Frequency: Every 3 months or after storms.
- Why It Matters: Leaves, dirt, and other debris can block drainage areas, leading to water ingress—a common but preventable issue.
Hardware & Fastener Inspections
- Frequency: Annually.
- What to Inspect: Ensure bolts, screws, and brackets are tight and rust-free. Apply a light silicone-based lubricant to moving parts for smooth operation.
Weatherproofing & Sealing
Keeping your veranda weather-tight prolongs its lifespan and functionality.
- Reapply Weatherproofing: Inspect seals every 2–3 years and reseal any cracks or gaps.
- Re-Silicone Door Tracks: Refresh silicone every 1–2 years to ensure smooth door operation and prevent wear.
Protection Against Weather
Your veranda faces the elements year-round. Here’s how to keep it resilient:
Managing General Weather Impact
- Snow and Ice: Gently remove snow with a soft brush to prevent excess weight on the roof.
- High Winds: Secure loose items around the veranda to avoid damage during storms.
Condensation Control
Condensation is a common challenge, especially in colder months. Reduce it effectively with these steps:
- Ensure Proper Ventilation: Allow continuous airflow by keeping small openings unblocked.
- Control Humidity: Use a dehumidifier and avoid moisture-heavy activities like drying clothes inside.
- Maintain Stable Temperatures: Infrared heaters can help keep the space warm and condensation-free.
- Quick Morning Wipe-Down: A simple 10-minute wipe of the roof and glass surfaces can make a significant difference.
- Install an Under Glass Roof Awning: This minimises temperature fluctuations and limits condensation.
When to Request Professional Assistance
Even with regular maintenance, some issues are best left to experts. Contact your veranda provider if you notice:
- Cracks in glass panels
- Structural damage
- Persistent drainage problems
Final Thoughts
Proper care and maintenance ensures your veranda remains a beautiful and functional space throughout its life. Regular upkeep doesn’t just enhance its appearance; it also protects your investment from unnecessary wear and tear.
For professional assistance or additional tips, don’t hesitate to reach out to AGV – your veranda experts! You can also request a copy of our Veranda Care and Maintenance Guide by simply filling in the form below.
Contact Us
6 Unique & Simple Garden Room Interior Ideas
Garden rooms are a fantastic way to combine indoor comfort with outdoor serenity. They can serve as versatile spaces for dining, lounging, or entertaining. These fully enclosed spaces, often featuring glass sliding doors, offer the best of both worlds: the beauty of nature with the comfort of a well-designed interior.
However, figuring out the perfect interior design can sometimes feel overwhelming. With so many possibilities, it’s hard to know where to start. That’s why we’ve compiled this guide to inspire you with ideas from some of the best garden room projects we’ve completed. From rattan furniture to modular seating and even fully equipped kitchens, these designs will help you craft a space that’s stylish, practical, and uniquely yours.
Let’s dive into six inspiring garden room interior ideas to help you create a relaxing and dining haven in your home.
1. Garden Room with Rattan Garden Chairs and Table
Rattan furniture is a timeless option that brings a natural and relaxed feel to your garden room. This setup is perfect for casual meals or lounging with friends.
Key Features
- Furniture: Weatherproof rattan chairs paired with a matching table.
- Decor: Soft cushions and throws in neutral or pastel tones for added comfort.
- Layout: Position furniture near glass sliding doors for garden views.
Pros: Classic style, durable materials, and easy to maintain.
Cons: Can feel overly traditional if not balanced with modern elements.
2. Garden Room Kitchen with Grill, Slow Cooker, Kitchen Cabinets, Sink, and Wooden Garden Sofa
This idea is a great example of combining functionality with comfort, by creating a fully equipped kitchen in your garden room. A wooden sofa and table complete the look for a cozy dining experience.
Key Features
- Cooking Essentials: Includes a grill, slow cooker, sink, and cabinets for storage.
- Furniture: Wooden sofa and table add warmth to the space.
- Lighting: Task lighting for cooking areas and ambient lights for the lounge.
Pros: Ideal for entertaining and meal prep; adds versatility to the space.
Cons: Higher cost and maintenance compared to a simple lounge setup.
3. Garden Room with Garden Chairs, Hammock Chair, and Plants
This design emphasises relaxation, creating a peaceful retreat surrounded by greenery.
Key Features
- Furniture: Garden chairs and a hammock chair for laid-back comfort.
- Plants: Hanging planters, potted greens, and vertical gardens to enhance the natural feel.
- Ambiance: LED lights or lanterns for a magical atmosphere.
Pros: Tranquil and budget-friendly design; perfect for nature lovers.
Cons: Limited functionality for dining or entertaining.
4. Garden Room with Modular Garden Sofa, Table, and Bookshelf
A modular garden sofa and bookshelf make this space both stylish and functional. Rearrange the sofa to suit lounging or entertaining needs.
Key Features
- Furniture: Modular sofa and table for flexibility.
- Storage: A bookshelf to organise books, magazines, or decor.
- Design: Neutral tones for a sleek and modern aesthetic.
Pros: Multi-functional and adaptable for various uses.
Cons: May lack a distinct dining or lounging focus.
5. Garden Room with Rattan Garden Sofas and Glass Table
A chic combination of rattan sofas and a glass-top table creates a space ideal for small gatherings or family relaxation.
Key Features
- Furniture: Comfortable rattan sofas with plush cushions.
- Table: A glass-top table for a modern, airy feel.
- Decor: Rugs, candles, and decorative vases to personalise the room.
Pros: Blends rustic charm with modern elegance.
Cons: Glass surfaces require regular cleaning to avoid smudges.
6. Open-Sided Garden Room with Steel Garden Sofas and Sun Loungers
This open and airy design features steel-framed furniture and sun loungers, offering a more clear and breezy feel.
Key Features
- Furniture: Durable steel sofas and loungers with weather-resistant cushions.
- Open Design: A partially enclosed layout that seamlessly blends the indoor space with the surrounding garden.
- Shade Options: Retractable awnings and screening for sun protection.
Pros: Perfect for summer use and easy to maintain.
Cons: Not fully enclosed, which may limit usability in colder months.
Final Thoughts
Garden rooms offer a versatile extension of your home, providing space for relaxation, dining, and entertaining. From the timeless appeal of rattan furniture to the functionality of a kitchen-equipped design, each idea brings unique benefits. However, it’s essential to weigh the drawbacks, such as maintenance and temperature control, to ensure your garden room meets your needs.
Choose the design that aligns with your lifestyle, and enjoy the perfect blend of indoor comfort and outdoor serenity with these garden room interior ideas. If you have any questions about your ideas, feel free to contact us. Alternatively, if you are interested in learning more about our products, you can view our full veranda and garden room range.
How Much Does A Veranda Cost?
Introduction
A glass veranda is a great way to expand and enhance your outdoor living area, creating a seamless blend between your home and garden. The versatility of a veranda creates opportunities to enjoy the outdoors while being sheltered from the rain or to create a stunning garden dining area, office, kitchen, lounge and more.
In this guide, we’ll explore the cost of installing a veranda, focusing on aluminium-framed options and how different roofing and customisation choices can influence the price. AGVerandas uses premium aluminium frames due to their durability, stylish appearance and low-maintenance characteristics. Aluminium is known to be rust-resistant, strong, and requires minimal upkeep, making it an ideal material for outdoor structures such as verandas.
3 Main Factors Which Influence Veranda Costs
So, how much does a veranda cost? The cost of a veranda can vary based on several factors, from the size and roofing type to additional features such as glass doors, gables, and panels. Let’s break down these factors to give you a better idea of what to expect:
Size and Dimensions
The size of your veranda is one of the most significant factors influencing the overall cost. Larger verandas naturally require more materials for both the frame and roofing, as well as more labour during installation. Smaller verandas can be more affordable, making them suitable for compact spaces or those looking for a more budget-friendly option.
Roofing Options
The type of roof you choose for your veranda will typically affect the price as well. Below are three common roofing options:
- Glass Roof: A premium option that provides a clear, modern look. Glass roofs are more expensive due to the material and installation complexity, but they offer an unobstructed view of the sky and superior durability.
- Polycarbonate Roof: This is a more affordable alternative to glass. Polycarbonate is lightweight, durable, and still lets in plenty of light, although it lacks the sleek, transparent look of glass.
- Bioclimatic Roof: For a luxury touch, a bioclimatic roof with adjustable slats allows you to control the amount of sunlight and ventilation, offering maximum comfort year-round. This is typically the most expensive option due to its advanced design and functionality.
Customisable Features
A veranda can be built with various custom options, either during the initial installation or later down the line. To make it easier to spread the costs over time, many customers start with the basic veranda structure and later upgrade with additional features such as sliding doors or panels as needed:
- Glass Panels & Sliding Doors: Adding glass sliding doors and/or panels transforms the veranda into a fully enclosed outdoor glass room, offering protection from strong winds and heavy rainfall.
- Additional Extras: Optional extras such as lighting, an under-glass awning and heating, can greatly enhance the veranda’s comfort and usability too. Lights create ambiance for evening use, while under-glass awnings create shade on very sunny days and heaters extend the space’s functionality during colder months for year-round comfort.
These upgrades, while increasing functionality, also add to the overall cost of the veranda based on the chosen features and complexity of the installation.
Example Pricing for a 4x3m Glass Roof Veranda
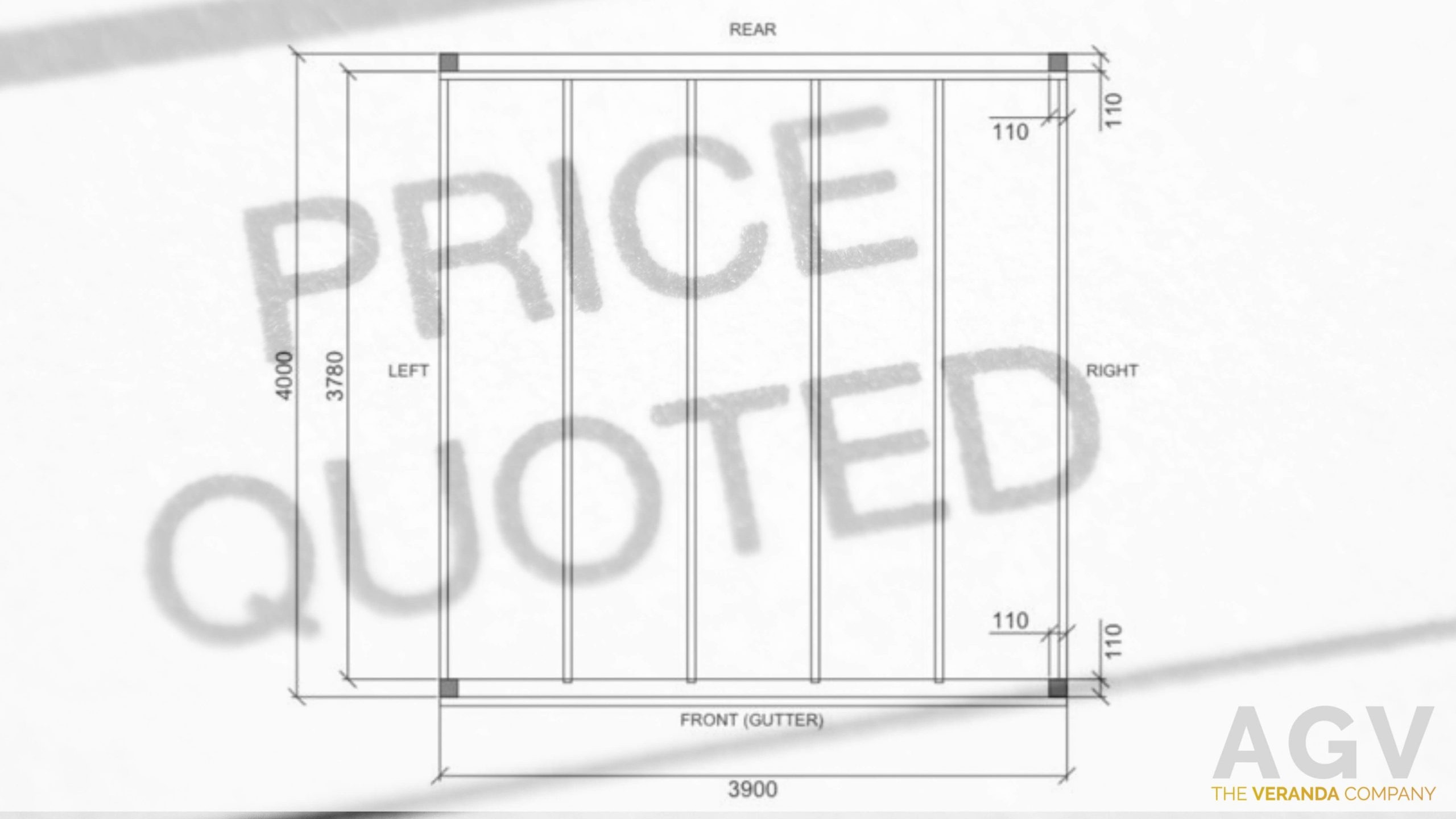
Using a 4x3m veranda as an example, here’s a guide to help you estimate the cost:
- Basic Cost (Open-Sided Veranda): For a 4x3m open-sided veranda with a glass roof, the cost would start from around £6,500, supply and fitted. This design would be a basic structure with no added features like glass sliding doors or panels.
- Enclosed Glass Room Veranda: Alternatively, an enclosed glass room veranda with a 4x3m dimension, featuring glass sliding doors and/or glass panels is estimated to be priced from £15,000, supply and fitted.
Conclusion
The cost of a glass veranda depends largely on the size, roofing type, and additional features you choose. It’s important to strike a balance between the size of the veranda and the space available in your garden, as an oversized veranda could overwhelm smaller outdoor areas, while a veranda which is too small may not provide the functionality you need. If you’re working within a budget, you could, for example scale back on custom features like glass doors or panels which can be added later, in order to spread out your investment.
Get A Quote
Related Posts

