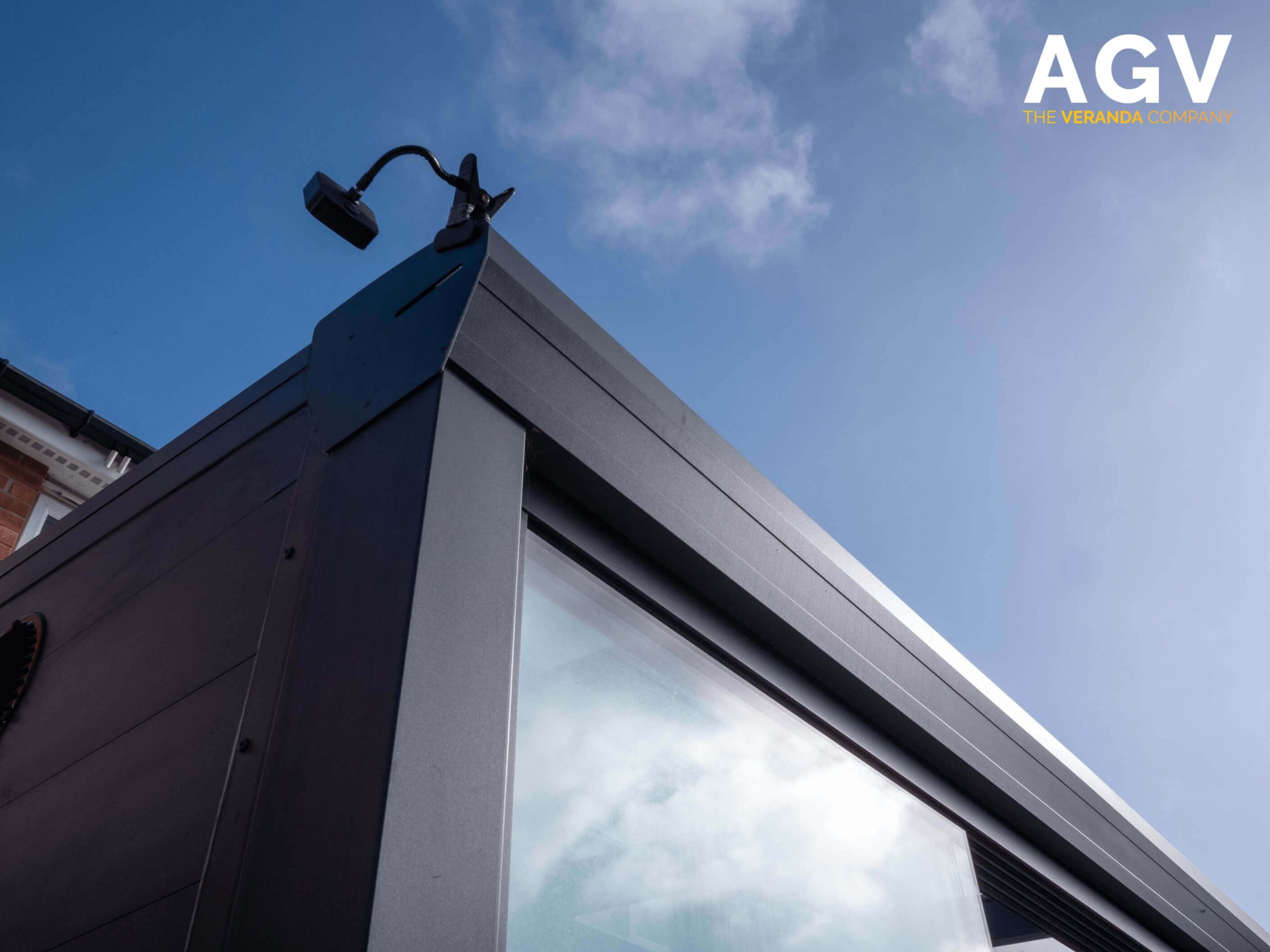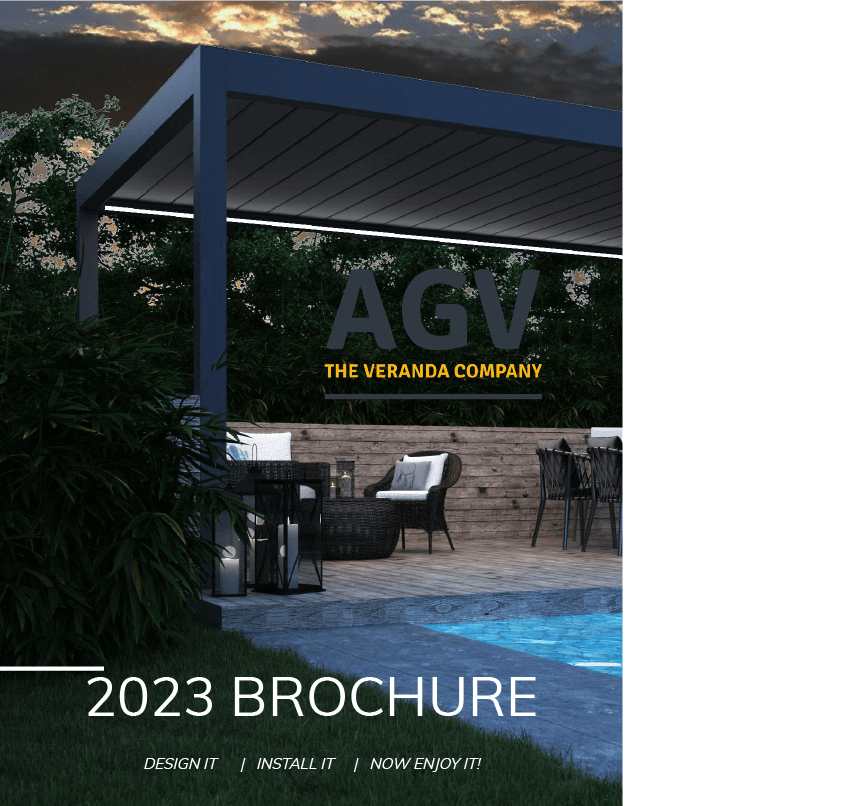Introduction
Before you start constructing your veranda in the UK, it’s essential to determine whether you need planning permission to comply with local building regulations. In this guide, we’ll answer common questions about planning permission requirements for glass verandas and glass rooms.
Do you need Planning Permission for a Veranda in the UK?
In many cases, veranda planning permission depends on the size, location, and design of the structure. While some verandas may fall under permitted development rights, others might require formal approval from local authorities.
Factors that affect Planning Permission for a Veranda
- Size and Dimensions: In the UK, if the structure exceeds 3m in depth for a semi-detached house or 4m for a detached house, it usually requires approval. These regulations ensure that extensions do not excessively impact neighbouring properties or alter the character of the area.
- Height Restrictions: A veranda higher than 2.5m within 2m of a boundary may require permission. A veranda higher than 2.5m within 2m of a boundary may require permission because it could impact neighbouring properties by obstructing light, reducing privacy, or altering drainage patterns. Additionally, local planning authorities may have height restrictions to maintain the aesthetic and structural harmony of residential areas.
- Proximity to Boundaries: If your veranda is too close to the property boundary, local authorities may impose restrictions due to concerns about encroachment, fire safety regulations, and potential disputes with neighbours. Additionally, verandas near boundaries might impact privacy, natural light, and ventilation for adjacent properties, prompting the need for planning approval.
- Listed Buildings & Conservation Areas: If your property is listed or in a conservation area, any external modification—including a glass veranda—will likely need approval. This is because listed buildings are protected due to their historical or architectural significance, and any alterations must maintain their character. Similarly, conservation areas are designated to preserve the aesthetic and heritage of specific locations, meaning even minor changes could require planning permission to ensure they align with the area’s historical integrity.
- Restriction on Use: The intended use of a veranda may impact whether planning permission is required. If the veranda is used as a permanent outdoor living or entertainment space that could generate noise, affect neighbours’ privacy, or increase foot traffic, local authorities may require an application to assess its impact on the surrounding area.
Can I build a Veranda without Planning Permission in the UK?
Yes, you can build a veranda without planning permission if it meets the criteria under permitted development rights. Here are some general rules:
- The veranda should not extend beyond half the width of the original house. This ensures that the structure remains a minor addition rather than a dominant feature of the home.
- It must not be taller than 4 meters. Keeping the height within this limit helps maintain uniformity in residential areas and prevents excessive overshadowing of neighbouring properties.
- It should not include a balcony or raised platform higher than 30cm. This restriction is in place to protect neighbours’ privacy, as elevated platforms can create overlooking issues.
- The total area covered by outbuildings and extensions (including a veranda) should not exceed 50% of the land surrounding the original house. This prevents excessive development that could reduce green space, affect drainage, and alter the character of the neighbourhood.
What are Permitted Development Rights?
Permitted development rights allow homeowners to make certain changes to their property without needing to apply for planning permission. These rights cover minor extensions, loft conversions, and outbuildings, provided they meet specific size and design criteria.
However, permitted development rights can be restricted in designated areas such as conservation zones or for listed buildings. Understanding these rights can help determine whether your veranda requires formal approval. You can learn more about permitted development rights through the Planning Portal.
How to apply for Veranda Planning Permission
If your veranda does not qualify under permitted development rights, you will need to apply for planning permission from your local council. Here’s how:
- Check Local Guidelines: Visit your local authority’s website for specific veranda planning rules.
- Prepare Your Application: Include detailed drawings, dimensions, and materials.
- Consult a Professional: An architect or planning consultant can help ensure compliance.
- Submit Your Application: Apply through the UK Planning Portal.
- Wait for Approval: The process typically takes 8-12 weeks, depending on the complexity.
Consequences of building a Veranda without Planning Permission
If you build a veranda without planning permission when it is required, you risk:
- Legal action: Your local authority may demand its removal.
- Difficulty selling your home: Buyers and surveyors may flag unauthorised structures.
- Fines or penalties: You could face fines if the structure violates regulations.
Conclusion
Before adding a veranda, glass veranda, or covered terrace to your home, always check local planning regulations to ensure compliance. While many homeowners can build a veranda without planning permission, certain conditions must be met. If in doubt, consult a professional to avoid costly mistakes and ensure your veranda enhances your home legally and aesthetically.




